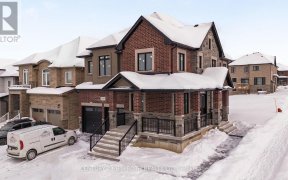


You Have To See This Stunning New Construction 4 Bedroom, 2.5 Bath 2-Storey Home. More Than 2100 Square Feet Of Open Concept Living And Modern Design. Large Primary Bedroom With 5-Piece Ensuite Complete With City Views. Located In The Highly Desirable West Ridge Area Close To All Amenities. This House Boasts A Show Stopping Custom Stone...
You Have To See This Stunning New Construction 4 Bedroom, 2.5 Bath 2-Storey Home. More Than 2100 Square Feet Of Open Concept Living And Modern Design. Large Primary Bedroom With 5-Piece Ensuite Complete With City Views. Located In The Highly Desirable West Ridge Area Close To All Amenities. This House Boasts A Show Stopping Custom Stone Fireplace. Countless Upgrades Include Wide Plank Hardwood Throughout, Hardwood Staircase, And Tile In All Bathrooms And Showers. Basement Is Fully Roughed In (Bath, Wet Bar And Laundry) For Potential Secondary Suite With Walkout, Large Windows And 200 Amp Service. Full 2 Car Garage With Openers And Keypad. Driveway, Sod And Garage Door Painting To Be Completed By Builder. Exterior Photo Has Been Enhanced. Offers Accepted Anytime. Fridge, Stove, Dishwasher, Washer, Dryer, Window Coverings, Garage Door Opener(S) And Remote(S)
Property Details
Size
Parking
Rooms
Dining
12′0″ x 10′0″
Family
12′0″ x 14′11″
Kitchen
16′11″ x 12′11″
Bathroom
Bathroom
Laundry
6′0″ x 9′10″
Prim Bdrm
18′2″ x 11′8″
Ownership Details
Ownership
Taxes
Source
Listing Brokerage
For Sale Nearby
Sold Nearby

- 1,500 - 2,000 Sq. Ft.
- 2
- 2

- 2,000 - 2,500 Sq. Ft.
- 4
- 3

- 4
- 3

- 4
- 3

- 1,500 - 2,000 Sq. Ft.
- 3
- 3

- 3
- 3

- 3000 Sq. Ft.
- 4
- 4

- 2,000 - 2,500 Sq. Ft.
- 4
- 3
Listing information provided in part by the Toronto Regional Real Estate Board for personal, non-commercial use by viewers of this site and may not be reproduced or redistributed. Copyright © TRREB. All rights reserved.
Information is deemed reliable but is not guaranteed accurate by TRREB®. The information provided herein must only be used by consumers that have a bona fide interest in the purchase, sale, or lease of real estate.








