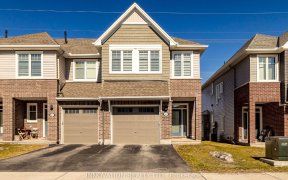


669 Putney Crescent. Heavily upgraded 'Eton 5' model by Tamarack Homes. Wide plank, engineered hardwood flooring on the main level with tile in the kitchen open concept kitchen. Over $13K in kitchen upgrades alone including quartz counter with a breakfast bar, extended cabinetry and custom millwork for the hood fan. Walk-in pantry, added...
669 Putney Crescent. Heavily upgraded 'Eton 5' model by Tamarack Homes. Wide plank, engineered hardwood flooring on the main level with tile in the kitchen open concept kitchen. Over $13K in kitchen upgrades alone including quartz counter with a breakfast bar, extended cabinetry and custom millwork for the hood fan. Walk-in pantry, added microwave shelf and subway tile backsplash. Note: flat ceilings (no stipple) 9 ft ceilings on the main level. Upgraded doors and trim throughout. Quality carpeting with highest quality underpadding on the upper level. Luxury vinyl in the builder finished family room. Lots of added pot lighting and upgraded lighting throughout. Luxurious ensuite has a tile walk-in shower with glass doors & a gorgeous soaker tub. BBQ deck off patio doors. NOTE: PVC fencing will be installed on the left and the right side of the yard. Builder chain link fence at back. (Owners have pre-paid) Garage floor painted with epoxy. 200 Amp panel. 24 Hour irrevocable.
Property Details
Size
Parking
Lot
Build
Rooms
Living Rm
10′4″ x 19′6″
Dining Rm
9′0″ x 11′0″
Kitchen
8′0″ x 12′0″
Primary Bedrm
11′0″ x 14′6″
Ensuite 4-Piece
7′0″ x 10′0″
Bedroom
8′8″ x 13′3″
Ownership Details
Ownership
Taxes
Source
Listing Brokerage
For Sale Nearby
Sold Nearby

- 3
- 3

- 3
- 4

- 3
- 4

- 3
- 3

- 3
- 3

- 1,500 - 2,000 Sq. Ft.
- 3
- 3

- 3
- 3

- 3
- 3
Listing information provided in part by the Ottawa Real Estate Board for personal, non-commercial use by viewers of this site and may not be reproduced or redistributed. Copyright © OREB. All rights reserved.
Information is deemed reliable but is not guaranteed accurate by OREB®. The information provided herein must only be used by consumers that have a bona fide interest in the purchase, sale, or lease of real estate.








