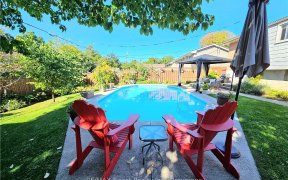
667 Truedell Rd
Truedell Rd, Bayridge East, Kingston, ON, K7M 6W6



Single family 2 storey home wtih garage backing onto the park & steps away from Truedell Public School. Featuring spacious living room, separate dining area with patio doors to deck, private fenced yard with mature trees, large kitchen with lots of cupboards, entrance from garage into house, newer shingles. Upstairs has a large primary...
Single family 2 storey home wtih garage backing onto the park & steps away from Truedell Public School. Featuring spacious living room, separate dining area with patio doors to deck, private fenced yard with mature trees, large kitchen with lots of cupboards, entrance from garage into house, newer shingles. Upstairs has a large primary bedroom with a great view of the park, 2 more bedrooms and an updated 3pc bathroom. The lower level has a nicely finished rec room with cozy woodstove, an updated 3pc bathroom, laundry & storage.
Property Details
Size
Parking
Lot
Build
Heating & Cooling
Utilities
Ownership Details
Ownership
Taxes
Source
Listing Brokerage
For Sale Nearby
Sold Nearby

- 1,100 - 1,500 Sq. Ft.
- 3
- 2

- 1,100 - 1,500 Sq. Ft.
- 3
- 2

- 4
- 2

- 4
- 3

- 6
- 4

- 700 - 1,100 Sq. Ft.
- 4
- 2

- 1,500 - 2,000 Sq. Ft.
- 4
- 3

- 1
- 1
Listing information provided in part by the Toronto Regional Real Estate Board for personal, non-commercial use by viewers of this site and may not be reproduced or redistributed. Copyright © TRREB. All rights reserved.
Information is deemed reliable but is not guaranteed accurate by TRREB®. The information provided herein must only be used by consumers that have a bona fide interest in the purchase, sale, or lease of real estate.







