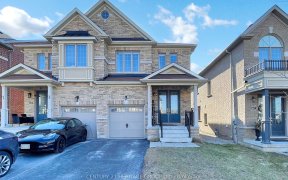


Must See 2740 Sq Ft Stunning Family Home In Desirable Glenway Estates * Beautifully Reno'd *Pots & Accent Lighting * Custom Kit ('20) W B/I Ss Appls, Incl B/I Oven & Microwave, Gas Stv *O/Look Sunny Liv Room W/ Gas Fp & W/O To Large Deck *Perfect For Entertaining! *Keyless Frt Dr Entry *Sep Main Flr Ofc W French Drs *4 Lrg Beds W Baths...
Must See 2740 Sq Ft Stunning Family Home In Desirable Glenway Estates * Beautifully Reno'd *Pots & Accent Lighting * Custom Kit ('20) W B/I Ss Appls, Incl B/I Oven & Microwave, Gas Stv *O/Look Sunny Liv Room W/ Gas Fp & W/O To Large Deck *Perfect For Entertaining! *Keyless Frt Dr Entry *Sep Main Flr Ofc W French Drs *4 Lrg Beds W Baths *Master Feat Lg Walk-In Closet & 5 Pc Ens *Upgraded Flrs, Shutters, New A/C & More Upgrades In '19/'20* Unbeatable Location! Quiet Cres, Steps To Transit, Amenities & Upper Canada Mall! *Mins To Hospital, Hwys & Go Stn *Incl All Elfs, Window Covers, Built-In Kitchen Appliances & Washer/Dryer *Gdo & Remotes *Hwt & Alarm/Doorbell (R) *Excl Fridges In Bsmt & Garage
Property Details
Size
Parking
Rooms
Kitchen
9′2″ x 14′5″
Breakfast
8′6″ x 10′11″
Family
7′4″ x 4′8″
Dining
8′11″ x 9′10″
Office
10′11″ x 18′4″
Laundry
5′10″ x 11′11″
Ownership Details
Ownership
Taxes
Source
Listing Brokerage
For Sale Nearby
Sold Nearby

- 2,500 - 3,000 Sq. Ft.
- 5
- 4

- 2,500 - 3,000 Sq. Ft.
- 4
- 4

- 4
- 3

- 3,000 - 3,500 Sq. Ft.
- 4
- 4

- 4
- 4

- 3
- 3

- 4
- 3

- 1,500 - 2,000 Sq. Ft.
- 3
- 3
Listing information provided in part by the Toronto Regional Real Estate Board for personal, non-commercial use by viewers of this site and may not be reproduced or redistributed. Copyright © TRREB. All rights reserved.
Information is deemed reliable but is not guaranteed accurate by TRREB®. The information provided herein must only be used by consumers that have a bona fide interest in the purchase, sale, or lease of real estate.








