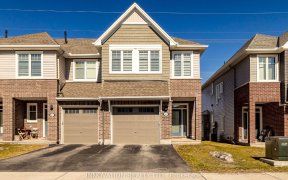


Location! Location!Don't miss this excellent Tamarack built 1 year old, end unit with 3bedroom town-home in a family-oriented neighbourhood with tons of upgrades! Newly Interlocked Front Pad gives you 3 Parking Spaces. Oversized windows allow natural light to fill the main level, showing off the hardwood flooring throughout the main...
Location! Location!Don't miss this excellent Tamarack built 1 year old, end unit with 3bedroom town-home in a family-oriented neighbourhood with tons of upgrades! Newly Interlocked Front Pad gives you 3 Parking Spaces. Oversized windows allow natural light to fill the main level, showing off the hardwood flooring throughout the main floor. Upgraded kitchen cabinets, beautiful backsplash, stainless steel appliances & quartz counter-top complete with breakfast bar. Second level with laundry room and 3 Generous sized bedrooms, the primary bedroom has luxury upgraded 4 piece ensuite and large walk-in closet. Finished basement offers a cozy family room. No rear neighbour backyard with big size deck. Newly installed A/C. Close to parks, shopping, amenities and transit! Easy access to trans Canada trail. Offers considered on Sunday, December 19, 2021 at 5:00pm. However, Seller reserves the right to review and accept a pre-emptive offer. *** OPEN HOUSE on Saturday, December 18 , 1pm to 3pm.
Property Details
Size
Parking
Lot
Build
Rooms
Primary Bedrm
16′0″ x 12′8″
Bedroom
12′0″ x 9′1″
Bedroom
16′6″ x 10′0″
Kitchen
12′0″ x 8′2″
Dining Rm
13′0″ x 8′2″
Living room/Fireplace
21′9″ x 11′2″
Ownership Details
Ownership
Taxes
Source
Listing Brokerage
For Sale Nearby
Sold Nearby

- 3
- 3

- 3
- 3

- 3
- 3

- 1,500 - 2,000 Sq. Ft.
- 3
- 3

- 3
- 4

- 3
- 3

- 3
- 4

- 1765 Sq. Ft.
- 3
- 3
Listing information provided in part by the Ottawa Real Estate Board for personal, non-commercial use by viewers of this site and may not be reproduced or redistributed. Copyright © OREB. All rights reserved.
Information is deemed reliable but is not guaranteed accurate by OREB®. The information provided herein must only be used by consumers that have a bona fide interest in the purchase, sale, or lease of real estate.








