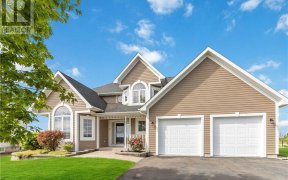
661 Royal Oaks Boulevard
Royal Oaks Blvd, Royal Oaks, Moncton, NB, E1H 0G2



Royal Oaks' semi-detached homes boast a stunning façade, welcoming you into a vibrant community. The new phase of Royal Oaks Boulevard features antique street lighting, butterfly curbs, wide sidewalks, and bike-friendly streets. Two new parks connect to the subdivisions scenic trail system. 661 Royal Oaks Blvd offers an open-concept... Show More
Royal Oaks' semi-detached homes boast a stunning façade, welcoming you into a vibrant community. The new phase of Royal Oaks Boulevard features antique street lighting, butterfly curbs, wide sidewalks, and bike-friendly streets. Two new parks connect to the subdivisions scenic trail system. 661 Royal Oaks Blvd offers an open-concept design with two upstairs bedrooms, including a primary suite with ensuite, plus a main-floor bath. The kitchen features a 30 Frigidaire gas range, 36 fridge with ice and water, and a dishwasher. A custom Sonos sound system provides whole-home audio, while the large patio door leads to a deck overlooking the trails. This home offers extra yard space with direct trail access. Inside, custom hardwood stairs lead to the fully finished walkout basement, featuring a gym, TV room, third bedroom, Napoleon linear propane fireplace, and luxurious bath with a Maax soaker tub, aromatherapy lighting, and a two-sided shower. This low-maintenance home includes a prewired second heat pump, an 8x12 baby barn for storage, and optional furnishings for purchase like a Maytag washer/dryer, living room couch, chair set and the TV. Vendor has contacts if someone wishes to hire someone for lawn care and snow removal services. Please CALL TODAY for a private showing! (id:54626)
Additional Media
View Additional Media
Property Details
Size
Parking
Build
Heating & Cooling
Utilities
Rooms
Storage
13′0″ x 15′0″
Hobby room
9′5″ x 15′1″
Bedroom
11′2″ x 9′6″
Exercise room
11′9″ x 12′0″
3pc Bathroom
6′7″ x 11′0″
Family room
14′3″ x 20′0″
Book A Private Showing
For Sale Nearby
The trademarks REALTOR®, REALTORS®, and the REALTOR® logo are controlled by The Canadian Real Estate Association (CREA) and identify real estate professionals who are members of CREA. The trademarks MLS®, Multiple Listing Service® and the associated logos are owned by CREA and identify the quality of services provided by real estate professionals who are members of CREA.








