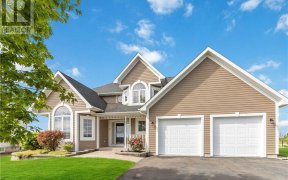
31 Congressional Crescent
Congressional Crescent, Royal Oaks, Moncton, NB, E1H 3L2



31 Congressional Crescent awaits its new owners! This beautiful 2 story home, sitting in one of Monctons most prestigious golf courses, Royal Oaks, is sure to impress! Backing onto a green space, you will enjoy the privacy of an amazing spacious backyard with lots of room for future projects. When first entering you will notice the... Show More
31 Congressional Crescent awaits its new owners! This beautiful 2 story home, sitting in one of Monctons most prestigious golf courses, Royal Oaks, is sure to impress! Backing onto a green space, you will enjoy the privacy of an amazing spacious backyard with lots of room for future projects. When first entering you will notice the beautiful foyer entrance that leads into your large bright family room, with large windows and propane fireplace. The living rooms flows into the dining room with patio doors to your large deck and great back yard. Bright spacious modern kitchen with lots of cooking space will certainly not disappoint the cook in the family! Kitchen leads to your large laundry room and garage entrance. Main floor is complete with a half bathroom. Second floor features a 4pc. bathroom, 2 good size bedrooms and large a primary bedroom with 5pc. ensuite bathroom and walk in closet. Lower level features a recreational room, family room, office space and a large storage-utility room. Update include: new roof singles in 2021 and new Heat Pump / Forced Air system in 2018, new baby barn 2023. The entire house has been painted in brighter colors in 2024 and kitchen has also been remodeled in 2023! This home is in pristine condition! Book your viewing today! (id:54626)
Property Details
Size
Build
Heating & Cooling
Utilities
Rooms
Other
9′4″ x 6′6″
Bedroom
14′0″ x 15′0″
Bedroom
10′1″ x 11′6″
Bedroom
12′7″ x 11′1″
5pc Bathroom
8′2″ x 10′5″
Utility room
11′5″ x 15′8″
Book A Private Showing
For Sale Nearby
The trademarks REALTOR®, REALTORS®, and the REALTOR® logo are controlled by The Canadian Real Estate Association (CREA) and identify real estate professionals who are members of CREA. The trademarks MLS®, Multiple Listing Service® and the associated logos are owned by CREA and identify the quality of services provided by real estate professionals who are members of CREA.








