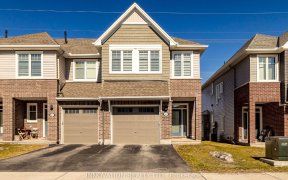


Gorgeous Townhome on PREMIUM LOT! This stunner features bright & beautiful modern finishes, exceptional design & a cohesive layout. Features include a high quality kitchen w/ SS appliances & quartz counters, beautiful maple hardwood, gas FP w/ tile surround, upgraded lighting, spacious Primary w/ WIC & ensuite, EXTRA LONG DRIVEWAY and a...
Gorgeous Townhome on PREMIUM LOT! This stunner features bright & beautiful modern finishes, exceptional design & a cohesive layout. Features include a high quality kitchen w/ SS appliances & quartz counters, beautiful maple hardwood, gas FP w/ tile surround, upgraded lighting, spacious Primary w/ WIC & ensuite, EXTRA LONG DRIVEWAY and a fully fenced yard. Amazing location close to amenities, steps to the park and walking distance to schools!
Property Details
Size
Parking
Lot
Build
Rooms
Living Rm
14′1″ x 10′7″
Dining Rm
10′3″ x 10′7″
Kitchen
11′10″ x 8′10″
Primary Bedrm
13′0″ x 13′0″
Bedroom
12′1″ x 9′8″
Bedroom
10′2″ x 9′5″
Ownership Details
Ownership
Taxes
Source
Listing Brokerage
For Sale Nearby
Sold Nearby

- 3
- 3

- 1,500 - 2,000 Sq. Ft.
- 3
- 3

- 3
- 3

- 3
- 3

- 3
- 3

- 3
- 3

- 3
- 3

- 3
- 3
Listing information provided in part by the Ottawa Real Estate Board for personal, non-commercial use by viewers of this site and may not be reproduced or redistributed. Copyright © OREB. All rights reserved.
Information is deemed reliable but is not guaranteed accurate by OREB®. The information provided herein must only be used by consumers that have a bona fide interest in the purchase, sale, or lease of real estate.








