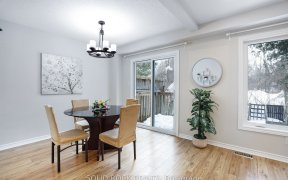
66 Willow Glen Dr
Willow Glen Dr, Bridlewood - Emerald Meadows, Ottawa, ON, K2M 1S9



Welcome to 66 Willow Glen Dr. This charming & updated home features 3 spacious bedrooms, 2.5 renovated bathrooms, fully finished basement & private yard. Enjoy close proximity to all amenities, schools & parks. On the main floor, you'll find a welcoming living/dining area offering space for entertaining. The bright, updated kitchen enjoys...
Welcome to 66 Willow Glen Dr. This charming & updated home features 3 spacious bedrooms, 2.5 renovated bathrooms, fully finished basement & private yard. Enjoy close proximity to all amenities, schools & parks. On the main floor, you'll find a welcoming living/dining area offering space for entertaining. The bright, updated kitchen enjoys south facing exposure and is open into the family rm with wood f/p. Upstairs you will find 3 generously sized bedrooms and a renovated family bathroom. The primary suite includes a renovated ensuite & California closet. Finished basement with lux vinyl flooring adds more versatility with a play area & cozy TV area for movie nights. The lower level also features a dedicated laundry rm & additional flex room that is ideal for home office or guest room. Private yard perfect for kids to play & weekend BBQs. Extensive list of upgrades (R60 insulation, Roof, Outdoor Glo lights & landscaping) & pride of ownership over the years, this home is certain to sell quickly. Don't miss out!, Flooring: Tile, Laminate, Carpet Wall To Wall
Property Details
Size
Parking
Lot
Build
Heating & Cooling
Utilities
Rooms
Living Room
9′11″ x 15′7″
Dining Room
9′11″ x 9′11″
Kitchen
8′11″ x 11′11″
Family Room
11′1″ x 12′11″
Bathroom
2′11″ x 4′11″
Primary Bedroom
11′11″ x 16′3″
Ownership Details
Ownership
Taxes
Source
Listing Brokerage
For Sale Nearby
Sold Nearby

- 4
- 4

- 4
- 4

- 4
- 3

- 5
- 4

- 4
- 4

- 3
- 3

- 3
- 3

- 3
- 3
Listing information provided in part by the Ottawa Real Estate Board for personal, non-commercial use by viewers of this site and may not be reproduced or redistributed. Copyright © OREB. All rights reserved.
Information is deemed reliable but is not guaranteed accurate by OREB®. The information provided herein must only be used by consumers that have a bona fide interest in the purchase, sale, or lease of real estate.







