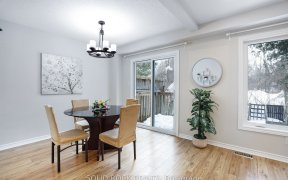


Your BIG chance to get into the HOT Ottawa market! Not holding off on offers! This spacious 3 bed, 3 bath FREEHOLD town is dressed to impress! Upon entering you will be thrilled with your gleaming hardwood floors, granite counters, roomy main floor layout & serene backyard that comes with a bbque gas line for summertime grilling! The...
Your BIG chance to get into the HOT Ottawa market! Not holding off on offers! This spacious 3 bed, 3 bath FREEHOLD town is dressed to impress! Upon entering you will be thrilled with your gleaming hardwood floors, granite counters, roomy main floor layout & serene backyard that comes with a bbque gas line for summertime grilling! The upper level has one of the largest principal bedrooms I have ever seen in a town home & includes a walk in closet!!!! The main bath offers lots of room for the children ur guests! Completing the upper level are 2 good sized bedrooms. The finished lower level offers SO much room! Home gym, games area, or a flex space for our new at home work/life balance. Rounding out this home is your own private driveway a great location with wonderful schools, parks, shopping & walking paths!
Property Details
Size
Parking
Lot
Build
Rooms
Living Rm
10′10″ x 15′5″
Dining Rm
9′10″ x 10′7″
Kitchen
8′9″ x 15′5″
Primary Bedrm
19′0″ x 14′0″
Bedroom
11′0″ x 9′0″
Bedroom
13′0″ x 10′0″
Ownership Details
Ownership
Taxes
Source
Listing Brokerage
For Sale Nearby
Sold Nearby

- 4
- 4

- 3
- 3

- 3
- 3

- 3
- 3

- 3
- 3

- 3
- 3

- 3
- 3

- 3
- 3
Listing information provided in part by the Ottawa Real Estate Board for personal, non-commercial use by viewers of this site and may not be reproduced or redistributed. Copyright © OREB. All rights reserved.
Information is deemed reliable but is not guaranteed accurate by OREB®. The information provided herein must only be used by consumers that have a bona fide interest in the purchase, sale, or lease of real estate.








