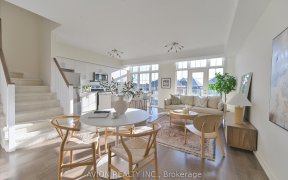
66 Spofford Dr
Spofford Dr, Stouffville, Whitchurch-Stouffville, ON, L4A 0W5



Stunning end unit corner lot town home that feels like a semi. Pride of ownership is evident with the beautifully landscaped front entrance, and this cares extends throughout the entire home. The main floor features Crown moulding, wainscotting, a gas fireplace in the family room, Black Stainless Steel Appliances. Large windows with...
Stunning end unit corner lot town home that feels like a semi. Pride of ownership is evident with the beautifully landscaped front entrance, and this cares extends throughout the entire home. The main floor features Crown moulding, wainscotting, a gas fireplace in the family room, Black Stainless Steel Appliances. Large windows with California Shutters throughout the main and upper level allow an abundance of natural light to flood the home. The primary bedroom with its double door entry boasts a large walk in closet and a 5 piece ensuite with dual vanity and separate glass shower. Second floor laundry adds a convenience to your everyday chores, BONUS: it also has a walkout to your very own balcony that overlooks the front yard and backyard, a great spot to relax or even hang your laundry to dry. This home is spacious with just over 2000 sq ft (as per MPAC). Having an unfinished basement gives you the ability to add your own personal touches to this turn key ready home.
Property Details
Size
Parking
Build
Heating & Cooling
Utilities
Rooms
Family
16′9″ x 12′0″
Living
12′4″ x 12′0″
Kitchen
8′7″ x 10′11″
Breakfast
10′0″ x 11′4″
Prim Bdrm
16′0″ x 11′4″
2nd Br
10′0″ x 12′0″
Ownership Details
Ownership
Taxes
Source
Listing Brokerage
For Sale Nearby
Sold Nearby

- 3
- 3

- 3
- 3

- 2,500 - 3,000 Sq. Ft.
- 4
- 4

- 2,500 - 3,000 Sq. Ft.
- 4
- 4

- 3,000 - 3,500 Sq. Ft.
- 6
- 5

- 5
- 4

- 2,500 - 3,000 Sq. Ft.
- 4
- 4

- 1,500 - 2,000 Sq. Ft.
- 3
- 3
Listing information provided in part by the Toronto Regional Real Estate Board for personal, non-commercial use by viewers of this site and may not be reproduced or redistributed. Copyright © TRREB. All rights reserved.
Information is deemed reliable but is not guaranteed accurate by TRREB®. The information provided herein must only be used by consumers that have a bona fide interest in the purchase, sale, or lease of real estate.







