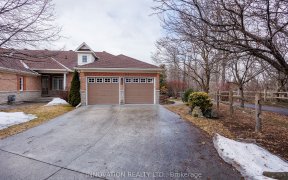
66 Macassa Cir
Macassa Cir, Kanata Lakes - Arcardia, Ottawa, ON, K2T 1J8



Not your typical townhome floorplan or features here! Situated on a quiet circle, on a premium lot, backing onto walking path w/private side entry. Offering approximately 1,900 sq/ft of finished space, current configuration is 1 bedroom up, 1 in the lower level, however there is potential to convert the main level family/den/rec-room or...
Not your typical townhome floorplan or features here! Situated on a quiet circle, on a premium lot, backing onto walking path w/private side entry. Offering approximately 1,900 sq/ft of finished space, current configuration is 1 bedroom up, 1 in the lower level, however there is potential to convert the main level family/den/rec-room or the loft to an additional bedroom if needed. Features include a spacious entry, 12 ft ceilings in open concept main living area, maple & tile flooring + a wood-burning fireplace that can practically heat the whole home! Ideal entertaining kitchen w/panty, open to living/dining area w/quick access to back deck. Primary bedroom is spacious & bright w/walk-in closet & full ensuite bath. This popular community offers all services & amenities within a short drive. NOTE: NEW carpet installed Oct. 2023, soft grey, in lower-level family room & bedroom, not reflected in photos.
Property Details
Size
Parking
Lot
Build
Heating & Cooling
Utilities
Rooms
Foyer
6′3″ x 11′8″
Family Rm
10′9″ x 12′3″
Living room/Fireplace
13′5″ x 18′3″
Eating Area
8′9″ x 11′3″
Kitchen
10′3″ x 11′3″
Bath 2-Piece
4′5″ x 5′4″
Ownership Details
Ownership
Taxes
Source
Listing Brokerage
For Sale Nearby
Sold Nearby

- 2
- 3

- 3
- 3

- 4
- 3

- 4
- 3

- 3
- 3

- 2
- 3

- 3
- 4

- 3
- 3
Listing information provided in part by the Ottawa Real Estate Board for personal, non-commercial use by viewers of this site and may not be reproduced or redistributed. Copyright © OREB. All rights reserved.
Information is deemed reliable but is not guaranteed accurate by OREB®. The information provided herein must only be used by consumers that have a bona fide interest in the purchase, sale, or lease of real estate.







