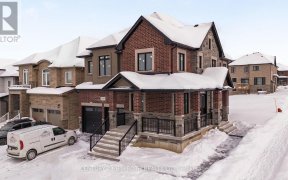


Welcome to 66 Atlanits Dr in the vibrant and growing community of Westridge! This 2 year old, 1955 sq ft beautifully updated raised bungalow features 3 spacious bedrooms and 3 bathrooms. As you enter there is a large foyer with a deep closet. The flooring has been upgraded throughout the house. This modern kitchen with eat in area, is a...
Welcome to 66 Atlanits Dr in the vibrant and growing community of Westridge! This 2 year old, 1955 sq ft beautifully updated raised bungalow features 3 spacious bedrooms and 3 bathrooms. As you enter there is a large foyer with a deep closet. The flooring has been upgraded throughout the house. This modern kitchen with eat in area, is a chefs dream, complete with stylish finishes and ample storage, perfect for entertaining family and friends. The unfinished basement offers incredible potential, with the possibility to create a 2nd suite, cozy in-law suite, or additional living space tailored to your needs. Imagine the opportunities to customize this area to fit your lifestyle! The backyard is fully fenced with a deck to relax and bbq on. You'll enjoy convenient access to local amenities, parks, dog park, and schools, making it a perfect place to settle down and grow. Don't miss your chance to own this charming home a place where comfort meets community!
Property Details
Size
Parking
Build
Heating & Cooling
Utilities
Rooms
Kitchen
12′1″ x 19′7″
Prim Bdrm
17′3″ x 13′5″
Bathroom
0′0″ x 0′0″
Dining
12′1″ x 11′9″
Family
13′3″ x 16′11″
Bathroom
0′0″ x 0′0″
Ownership Details
Ownership
Taxes
Source
Listing Brokerage
For Sale Nearby
Sold Nearby

- 3
- 3

- 3
- 3

- 2,000 - 2,500 Sq. Ft.
- 4
- 3

- 2,000 - 2,500 Sq. Ft.
- 4
- 3

- 1,100 - 1,500 Sq. Ft.
- 2
- 3

- 4
- 3

- 3000 Sq. Ft.
- 4
- 4

- 1,500 - 2,000 Sq. Ft.
- 2
- 2
Listing information provided in part by the Toronto Regional Real Estate Board for personal, non-commercial use by viewers of this site and may not be reproduced or redistributed. Copyright © TRREB. All rights reserved.
Information is deemed reliable but is not guaranteed accurate by TRREB®. The information provided herein must only be used by consumers that have a bona fide interest in the purchase, sale, or lease of real estate.








