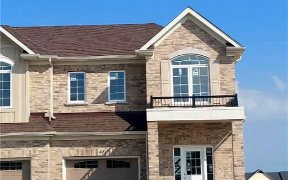


1183 Sf Bungalow With 3 Beds And An Additional Bed (Currently An Office) In The Bsmt And Recent Renovations. Bsmt Has Large Rec Room Area With Wood Stove, Bar, Games Area, Newly Finished 4 Pce Bath, Bedroom/Office, Finished Laundry Room And Huge Storage Area. Backyard With Patio And Hot Tub. Attached Double Garage And Detached...
1183 Sf Bungalow With 3 Beds And An Additional Bed (Currently An Office) In The Bsmt And Recent Renovations. Bsmt Has Large Rec Room Area With Wood Stove, Bar, Games Area, Newly Finished 4 Pce Bath, Bedroom/Office, Finished Laundry Room And Huge Storage Area. Backyard With Patio And Hot Tub. Attached Double Garage And Detached Garage/Outbuilding With Wood Stove. Rsa Rental Item: Hot Water Heater
Property Details
Size
Parking
Build
Rooms
Kitchen
10′6″ x 17′7″
Living
14′11″ x 12′0″
Dining
10′0″ x 12′0″
Prim Bdrm
14′0″ x 20′8″
Other
6′5″ x 12′4″
Br
10′11″ x 10′11″
Ownership Details
Ownership
Taxes
Source
Listing Brokerage
For Sale Nearby
Sold Nearby

- 1,100 - 1,500 Sq. Ft.
- 5
- 2

- 1,100 - 1,500 Sq. Ft.
- 5
- 2

- 1,100 - 1,500 Sq. Ft.
- 2
- 2

- 1,500 - 2,000 Sq. Ft.
- 4
- 4

- 1,500 - 2,000 Sq. Ft.
- 3
- 3

- 3
- 3

- 1,500 - 2,000 Sq. Ft.
- 5
- 4

- 3
- 3
Listing information provided in part by the Toronto Regional Real Estate Board for personal, non-commercial use by viewers of this site and may not be reproduced or redistributed. Copyright © TRREB. All rights reserved.
Information is deemed reliable but is not guaranteed accurate by TRREB®. The information provided herein must only be used by consumers that have a bona fide interest in the purchase, sale, or lease of real estate.








