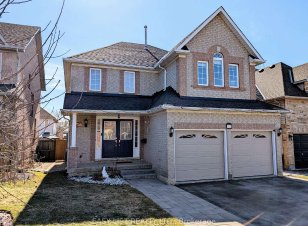
12 Strathroy Crescent
Strathroy Crescent, Waterdown, Hamilton, ON, L0R 2H5



For more info on this property, please click the Brochure button. Nestled on a peaceful crescent in the sought-after Waterdown community, this exceptional 4+1 bedroom, 4-bathroom detached home offers ~2,754 sq. ft. of refined living space, plus an additional ~1,250 sq. ft. in the professionally finished basement. Everyday essentials,... Show More
For more info on this property, please click the Brochure button. Nestled on a peaceful crescent in the sought-after Waterdown community, this exceptional 4+1 bedroom, 4-bathroom detached home offers ~2,754 sq. ft. of refined living space, plus an additional ~1,250 sq. ft. in the professionally finished basement. Everyday essentials, including shops, restaurants, and schools, are just a five-minute drive away. The elegantly renovated main level features separate living and dining rooms, connected by a shared gas fireplace. The stunning kitchen (renovated in 2016) boasts high-end stainless-steel appliances, stone countertops, a spacious center island, and ample storage. A versatile bonus room serves as a cozy family room, office, or playroom. Upstairs, the spacious upper level offers four generously sized bedrooms plus a dedicated library/office perfect for work, study, or relaxation. The expansive primary bedroom retreat is bathed in natural light and features oak flooring, along with a luxurious 5-piece ensuite with a soaker tub. The finished basement provides extra living space, including a large family room with a gas fireplace, a billiards area, a powder room, and a fifth bedroom/gym/yoga room. Step outside to a private backyard oasis with mature landscaping, a hot tub, a natural gas BBQ hookup, and a composite deck perfect for entertaining. Situated within walking distance to parks, schools, and the YMCA, this home blends tranquility with convenience, making it a perfect place to call home.
Property Details
Size
Parking
Lot
Build
Heating & Cooling
Utilities
Ownership Details
Ownership
Taxes
Source
Listing Brokerage
Book A Private Showing
For Sale Nearby
Sold Nearby

- 2,500 - 3,000 Sq. Ft.
- 5
- 4

- 1,500 - 2,000 Sq. Ft.
- 5
- 4

- 5
- 4

- 4
- 4

- 2,000 - 2,500 Sq. Ft.
- 4
- 3

- 5
- 4

- 2,000 - 2,500 Sq. Ft.
- 4
- 4

- 1,500 - 2,000 Sq. Ft.
- 4
- 4
Listing information provided in part by the Toronto Regional Real Estate Board for personal, non-commercial use by viewers of this site and may not be reproduced or redistributed. Copyright © TRREB. All rights reserved.
Information is deemed reliable but is not guaranteed accurate by TRREB®. The information provided herein must only be used by consumers that have a bona fide interest in the purchase, sale, or lease of real estate.







