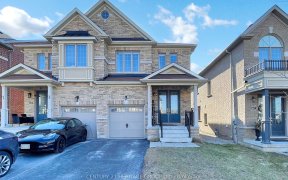
658 McGregor Farm Trail
McGregor Farm Trail, Newmarket, Newmarket, ON, L3X 1C8



Exceptional Family Home With Great Curb Appeal & Numerous Upgrades In Highly Desired Vales Of Glenway! Step Inside The Double Door Entrance To A Sun-Filled Layout Approx. 2739 Sq. Ft. With Amazing Flow & Feel, Perfect For Family & Entertaining. Featuring An Open Concept Family Room With Fireplace & Gorgeous Barn Board Accent Wall & Eat-In...
Exceptional Family Home With Great Curb Appeal & Numerous Upgrades In Highly Desired Vales Of Glenway! Step Inside The Double Door Entrance To A Sun-Filled Layout Approx. 2739 Sq. Ft. With Amazing Flow & Feel, Perfect For Family & Entertaining. Featuring An Open Concept Family Room With Fireplace & Gorgeous Barn Board Accent Wall & Eat-In Kitchen With Granite Counters, Stainless Steel Appliances, Stylish Backsplash & Walk-Out To Deck & Backyard. The Main Floor Also Boasts A Combined Living-Dining Room, Large Office With French Doors & Laundry Room With Direct Access To Garage. Upstairs Presents 4 Spacious Bedrooms With Ensuites & Computer Loft. Opportunity Knocks In The Basement Featuring A Rough-In Bath & Separate Entrance. Close To Schools, Shopping, Transit, Highway, Parks & More - An Absolute Must See! Inclusions: French Doors, Door Locking System, Armoire In 2nd Bedroom, Shoe Storage In Primary & Nest Thermostat.
Property Details
Size
Parking
Build
Heating & Cooling
Utilities
Rooms
Living
5′3″ x 8′11″
Dining
5′3″ x 8′11″
Office
8′4″ x 9′5″
Kitchen
9′8″ x 10′0″
Breakfast
7′5″ x 9′11″
Family
13′6″ x 14′11″
Ownership Details
Ownership
Taxes
Source
Listing Brokerage
For Sale Nearby
Sold Nearby

- 3
- 3

- 6
- 5

- 6
- 5

- 3
- 2

- 3
- 1

- 2,500 - 3,000 Sq. Ft.
- 5
- 4

- 1,500 - 2,000 Sq. Ft.
- 5
- 3

- 2,500 - 3,000 Sq. Ft.
- 5
- 5
Listing information provided in part by the Toronto Regional Real Estate Board for personal, non-commercial use by viewers of this site and may not be reproduced or redistributed. Copyright © TRREB. All rights reserved.
Information is deemed reliable but is not guaranteed accurate by TRREB®. The information provided herein must only be used by consumers that have a bona fide interest in the purchase, sale, or lease of real estate.







