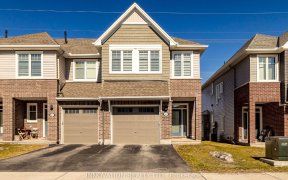
656 Putney Cres
Putney Cres, Stittsville, Ottawa, ON, K2S 2N7



The Claridge "Brazeau" model, built in 2020, offers 2,065 sq. ft. of living space and feels like new, featuring modern design & top-notch finishes. Situated in a prime location near Putney Woodland Park and the Trans Canada Trail, this home provides the perfect blend of comfort, style, & convenience. The charming covered front porch leads...
The Claridge "Brazeau" model, built in 2020, offers 2,065 sq. ft. of living space and feels like new, featuring modern design & top-notch finishes. Situated in a prime location near Putney Woodland Park and the Trans Canada Trail, this home provides the perfect blend of comfort, style, & convenience. The charming covered front porch leads into a bright foyer with 9' ceilings & a glass front door with double sidelights and a transom window. Modern ceramic tile enhances the spacious entryway, which leads to a stylish powder room with quartz countertops. Warm hardwood floors flow seamlessly into the open-concept living and dining areas, ideal for entertaining. The galley-style kitchen is a chefs dream with sleek white cabinetry, quartz countertops, & high-end GE stainless steel appliances, including a microwave hood fan, oven, dishwasher, & double-door fridge. A large pantry & a bright eating area with expansive windows & a patio door lead to the beautifully landscaped backyard w/maintenance-free black fencing, an 11' x 11' composite deck, and a gazebo. Upstairs, the second floor offers three spacious bedrooms. The massive primary suite boasts a walk-in closet and a luxurious ensuite with double sinks, quartz counters, & an oversized glass-enclosed shower. The main bathroom is equally generous, with quartz countertops. Bedrooms two & three are large and well-appointed with blinds and black drapery rods. A curved staircase leads to the finished LL, featuring a spacious family room w/a modern gas fireplace, a large storage room, & a RI for a future three-piece bath. The home sits on a quiet crescent with minimal traffic and offers a double-deep driveway, an attached garage with an automatic opener, & a fenced yard (2021). With a new furnace, windows, A/C, & roof installed in 2020, and the composite deck and gazebo added in 2022, this home is truly move-in ready. A rare gem that combines luxury, convenience, & outdoor living - don't miss out! Some photos virtually staged.
Property Details
Size
Parking
Lot
Build
Heating & Cooling
Utilities
Ownership Details
Ownership
Taxes
Source
Listing Brokerage
For Sale Nearby
Sold Nearby

- 3
- 3

- 3
- 3

- 3
- 3

- 3
- 3

- 1765 Sq. Ft.
- 3
- 3

- 3
- 3

- 3
- 3

- 3
- 3
Listing information provided in part by the Toronto Regional Real Estate Board for personal, non-commercial use by viewers of this site and may not be reproduced or redistributed. Copyright © TRREB. All rights reserved.
Information is deemed reliable but is not guaranteed accurate by TRREB®. The information provided herein must only be used by consumers that have a bona fide interest in the purchase, sale, or lease of real estate.







