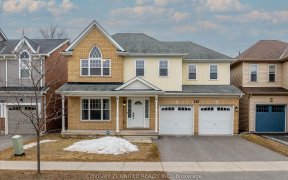


Pretty Pond Views Await From This Well-Appointed Home In Ptbo's Desirable North End. 1.5 Storey Home Built 2016 On Premium Corner Lot Facing Pond, Playground & Forest Trails, With Quaint Park Space Nextdoor. Watch Sunrise Over The Pond From Covered Front Porch, Leads To Open Living Rm + Dining Rm W Hardwood Fl. Bright Kitchen W Vaulted...
Pretty Pond Views Await From This Well-Appointed Home In Ptbo's Desirable North End. 1.5 Storey Home Built 2016 On Premium Corner Lot Facing Pond, Playground & Forest Trails, With Quaint Park Space Nextdoor. Watch Sunrise Over The Pond From Covered Front Porch, Leads To Open Living Rm + Dining Rm W Hardwood Fl. Bright Kitchen W Vaulted Ceilings, Double Sink & Eat-Up Island. Main Fl Laundry Tucked Off Kitchen, Wo To Garage, Fenced Yard + Stone Patio. 2 Main Fl Bdrms Including Primary Bed W Wic + 4Pc Ensuite. Upstairs Find Open Family Rm, Bdrm & 3Pc Bath, Plus Full Lower Level W Roughed-In Bath Ready To Finish To Your Liking.Enjoy Low Maintenance Lot Surrounded By Greenspace & Amenities.
Property Details
Size
Parking
Build
Rooms
Living
17′9″ x 13′10″
Dining
7′8″ x 14′8″
Kitchen
11′3″ x 14′8″
Breakfast
7′8″ x 14′8″
Laundry
14′8″ x 12′7″
Prim Bdrm
12′9″ x 13′5″
Ownership Details
Ownership
Taxes
Source
Listing Brokerage
For Sale Nearby
Sold Nearby

- 2,000 - 2,500 Sq. Ft.
- 4
- 4

- 3
- 3

- 2
- 2

- 1,500 - 2,000 Sq. Ft.
- 3
- 3

- 2,000 - 2,500 Sq. Ft.
- 7
- 4

- 4
- 3

- 2
- 4

- 2,000 - 2,500 Sq. Ft.
- 4
- 3
Listing information provided in part by the Toronto Regional Real Estate Board for personal, non-commercial use by viewers of this site and may not be reproduced or redistributed. Copyright © TRREB. All rights reserved.
Information is deemed reliable but is not guaranteed accurate by TRREB®. The information provided herein must only be used by consumers that have a bona fide interest in the purchase, sale, or lease of real estate.








