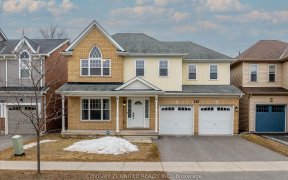
720 Whetstone Ln
Whetstone Ln, Northcrest Ward, Peterborough, ON, K9H 0G4



With 2,082 square footage (from the builder plans) this stunning 3 bedroom, 3 bathroom home, where thoughtful upgrades and modern charm come together seamlessly. Premium lot with 9 foot ceilings and perfectly positioned opposite a beautiful park, this home offers both serene views and the convenience of being close to schools, shopping,... Show More
With 2,082 square footage (from the builder plans) this stunning 3 bedroom, 3 bathroom home, where thoughtful upgrades and modern charm come together seamlessly. Premium lot with 9 foot ceilings and perfectly positioned opposite a beautiful park, this home offers both serene views and the convenience of being close to schools, shopping, and transit. Step inside to discover a bright and inviting upgraded kitchen with pantry, featuring sleek countertops, stylish spacious cabinetry, and stainless steel appliances, making meal prep a delight. The open-concept main floor boasts hardwood floors, pot lighting, and a spacious living and dining area, perfect for entertaining or cozy family nights. On the second level, the primary suite is a true retreat complete with a spa-like ensuite and ample closet space. There are two additional well-sized bedrooms and an updated full bath on the second level, ensuring comfort for the whole family. On the main level there is an extra space for a "room with a window" for the opportunity to create a home office, rec space or home gym. With a lane-way access garage and a double driveway, this home is as practical as it is beautiful. Don't miss your chance to own this turn-key gem in one of Peterborough's most desirable neighborhoods!"
Additional Media
View Additional Media
Property Details
Size
Parking
Lot
Build
Heating & Cooling
Utilities
Ownership Details
Ownership
Taxes
Source
Listing Brokerage
Book A Private Showing
For Sale Nearby
Sold Nearby

- 3
- 3

- 3
- 3

- 1,500 - 2,000 Sq. Ft.
- 3
- 3

- 3
- 3

- 3
- 3

- 2,000 - 2,500 Sq. Ft.
- 4
- 3

- 3
- 3

- 3
- 4
Listing information provided in part by the Toronto Regional Real Estate Board for personal, non-commercial use by viewers of this site and may not be reproduced or redistributed. Copyright © TRREB. All rights reserved.
Information is deemed reliable but is not guaranteed accurate by TRREB®. The information provided herein must only be used by consumers that have a bona fide interest in the purchase, sale, or lease of real estate.







