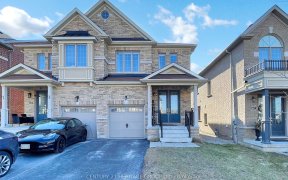


{{Offers Anytime}} Welcome Home! This Immaculately Maintained Raised Bungalow Is Perfectly Nestled Alongside An Incredible Neighbourhood Park & Beautiful Green Space! With Spectacular Views, A Premium End-Unit Lot [With Extended Parking For Up To 7 Vehicles] And A Fully Finished Lower Level With Separate Walkout Entrance. Fully Equipped...
{{Offers Anytime}} Welcome Home! This Immaculately Maintained Raised Bungalow Is Perfectly Nestled Alongside An Incredible Neighbourhood Park & Beautiful Green Space! With Spectacular Views, A Premium End-Unit Lot [With Extended Parking For Up To 7 Vehicles] And A Fully Finished Lower Level With Separate Walkout Entrance. Fully Equipped With 3 Beds, 3 Baths & Potential For Additional Bedrooms [As Per Builder Plans]. Perfect For Future In-Law/Nanny Suite. Energy Star Certified! Incls All Elfs, Win Covers, Enclosed Porch('18), Roof('15), Ss Appliances('15), Furn/Ac('15), Wash/Dry('15), Water Soft('15), Cntrl Vac('15), Hrv('15), Hwt('15), Fin Lower Lvl W/Walkout, 7 Park Spcs, Insulated Garage.
Property Details
Size
Parking
Build
Rooms
Living
20′7″ x 11′7″
Dining
11′11″ x 9′11″
Kitchen
9′11″ x 11′11″
Br
15′11″ x 11′7″
2nd Br
9′11″ x 9′11″
3rd Br
12′11″ x 11′1″
Ownership Details
Ownership
Taxes
Source
Listing Brokerage
For Sale Nearby
Sold Nearby

- 2739 Sq. Ft.
- 4
- 4

- 3
- 2

- 6
- 5

- 6
- 5

- 3
- 1

- 2,500 - 3,000 Sq. Ft.
- 5
- 4

- 2,500 - 3,000 Sq. Ft.
- 5
- 5

- 1,500 - 2,000 Sq. Ft.
- 5
- 3
Listing information provided in part by the Toronto Regional Real Estate Board for personal, non-commercial use by viewers of this site and may not be reproduced or redistributed. Copyright © TRREB. All rights reserved.
Information is deemed reliable but is not guaranteed accurate by TRREB®. The information provided herein must only be used by consumers that have a bona fide interest in the purchase, sale, or lease of real estate.








