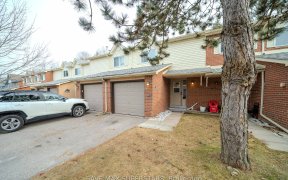
650 Gibney Crescent
Gibney Crescent, Newmarket, Newmarket, ON, L3X 1Y1



First Time Home Buyers, Don't Miss The Opportunity To Own This Charming Townhome! Located In A Quiet Neighborhood Backing Onto Open Fields With Access To Wooded Trails. Well Maintained, 3+1 Spacious Bdrs & 2 Bathrooms, Practical Living & Dining Combined Layout With Walk Out To The Backyard (Make Your Private Oasis). Finished Lower Level,...
First Time Home Buyers, Don't Miss The Opportunity To Own This Charming Townhome! Located In A Quiet Neighborhood Backing Onto Open Fields With Access To Wooded Trails. Well Maintained, 3+1 Spacious Bdrs & 2 Bathrooms, Practical Living & Dining Combined Layout With Walk Out To The Backyard (Make Your Private Oasis). Finished Lower Level, 2 Parking (Incl. 1 Garage), Low Maintenance Fee & Property Taxes, Just Waiting For Your Personal Touches. Incl: Fridge, Stove, B/I Dishwasher, Washer, Dryer, All Window Coverings, All Electric Light Fixtures. Excl: Hot Water Tank (R) Maint. Fee Incl: Exterior Roof, Window Maintenance, Playground, Building Insurance & Road Snow Removal.
Property Details
Size
Parking
Condo
Condo Amenities
Build
Heating & Cooling
Rooms
Kitchen
11′1″ x 11′8″
Dining
9′2″ x 9′6″
Living
9′2″ x 18′5″
Prim Bdrm
9′2″ x 16′1″
2nd Br
8′11″ x 14′1″
3rd Br
9′1″ x 10′7″
Ownership Details
Ownership
Condo Policies
Taxes
Condo Fee
Source
Listing Brokerage
For Sale Nearby
Sold Nearby

- 3
- 2

- 1243 Sq. Ft.
- 3
- 2

- 3
- 2

- 3
- 2

- 3
- 2

- 3
- 2

- 3
- 2

- 3
- 2
Listing information provided in part by the Toronto Regional Real Estate Board for personal, non-commercial use by viewers of this site and may not be reproduced or redistributed. Copyright © TRREB. All rights reserved.
Information is deemed reliable but is not guaranteed accurate by TRREB®. The information provided herein must only be used by consumers that have a bona fide interest in the purchase, sale, or lease of real estate.







