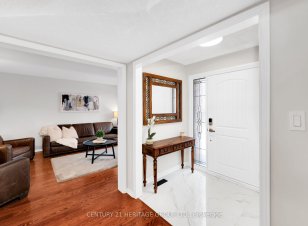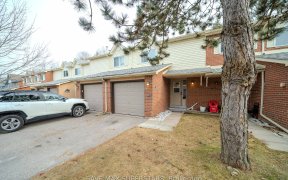


Discover your dream home in prestigious Glenway Estates! This stunning 5-bedroom, 4-bath executive residence spansapproximately 3,395 sq. ft. and features a magnificent Scarlett OHara staircase, elegant hardwood floors throughout, andbeautifully updated modern baths. The main floor includes a private office, while the oversized primary... Show More
Discover your dream home in prestigious Glenway Estates! This stunning 5-bedroom, 4-bath executive residence spansapproximately 3,395 sq. ft. and features a magnificent Scarlett OHara staircase, elegant hardwood floors throughout, andbeautifully updated modern baths. The main floor includes a private office, while the oversized primary suite offers a sitting area,a spacious walk-in closet, and a luxurious 5-piece spa-inspired ensuite. The family-sized kitchen is a chefs delight, showcasinggranite countertops, stainless steel appliances, and a walkout to a serene backyard with a new sundeck and mature landscaping.Unwind by the cozy wood-burning fireplace after a long day. A separate Entrance 1-bedroom, 1-bath suite with a privateentrance, fridge, hot plate, and laundry offers versatility as an in-law or nanny suite, potential rental income $$. Conveniently close to top schools, parks, shopping, YRT transit, and hwy 400 and 9, this home is the perfect blend of luxury and
Property Details
Size
Parking
Lot
Build
Heating & Cooling
Utilities
Ownership Details
Ownership
Taxes
Source
Listing Brokerage
Book A Private Showing
For Sale Nearby
Sold Nearby

- 4
- 3

- 3
- 2

- 3
- 2

- 5
- 4

- 3
- 2

- 4
- 4

- 3
- 2

- 6
- 4
Listing information provided in part by the Toronto Regional Real Estate Board for personal, non-commercial use by viewers of this site and may not be reproduced or redistributed. Copyright © TRREB. All rights reserved.
Information is deemed reliable but is not guaranteed accurate by TRREB®. The information provided herein must only be used by consumers that have a bona fide interest in the purchase, sale, or lease of real estate.








