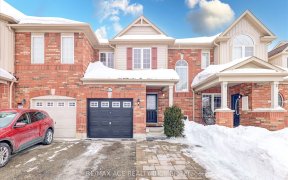


Rare & Beautiful 4 Bedrooms Townhome With Open Concept, End Unit, Just Like A Semi-Detached Home, Large Kitchen With Brand-New Stainless-Steel Appliances In The Kitchen, Large Family Room, Brand New Laminate Flooring Throughout The House. Freshly Painted, Eat-In Kitchen Includes Beautiful Backsplash, Oak Staircase, Access To The Garage...
Rare & Beautiful 4 Bedrooms Townhome With Open Concept, End Unit, Just Like A Semi-Detached Home, Large Kitchen With Brand-New Stainless-Steel Appliances In The Kitchen, Large Family Room, Brand New Laminate Flooring Throughout The House. Freshly Painted, Eat-In Kitchen Includes Beautiful Backsplash, Oak Staircase, Access To The Garage From Inside The House, Fully Fenced Backyard With Huge Deck. Minutes Away From Shopping Plaza, Fitness Center, & School Brand New, Fridge, Stove, Dishwasher, Microwave, (Washer & Dryer As Is Condition) All Existing Electric Light Fixtures & Windows Coverings.
Property Details
Size
Parking
Build
Rooms
Dining
11′7″ x 11′7″
Family
15′5″ x 12′0″
Kitchen
9′6″ x 8′6″
Breakfast
9′6″ x 8′6″
Loft
8′0″ x 6′11″
Br
11′6″ x 13′6″
Ownership Details
Ownership
Taxes
Source
Listing Brokerage
For Sale Nearby
Sold Nearby

- 1,100 - 1,500 Sq. Ft.
- 3
- 3

- 1,500 - 2,000 Sq. Ft.
- 3
- 3

- 3
- 2

- 2,000 - 2,500 Sq. Ft.
- 4
- 4

- 2,000 - 2,500 Sq. Ft.
- 4
- 4

- 1,500 - 2,000 Sq. Ft.
- 3
- 3

- 3
- 2

- 1,100 - 1,500 Sq. Ft.
- 3
- 3
Listing information provided in part by the Toronto Regional Real Estate Board for personal, non-commercial use by viewers of this site and may not be reproduced or redistributed. Copyright © TRREB. All rights reserved.
Information is deemed reliable but is not guaranteed accurate by TRREB®. The information provided herein must only be used by consumers that have a bona fide interest in the purchase, sale, or lease of real estate.








