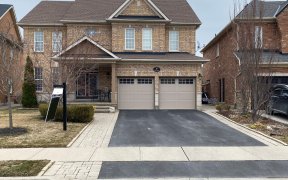


Luxurious Masterpiece Stone & Stucco Detached Home, 4 + 2 Bedrooms, 5 Bathroom In High Demand Area Of Castlemore. 9 Ft Ceiling On Main, Smooth Ceiling Throughout. Home W/Over 300K In Quality Upgrades. Located In The Prestigious Chateaus Of Caslemore It Features: Formal Living & Dining Rooms, Gourmet Eat-In Kitchen W/Large Breakfast Area &...
Luxurious Masterpiece Stone & Stucco Detached Home, 4 + 2 Bedrooms, 5 Bathroom In High Demand Area Of Castlemore. 9 Ft Ceiling On Main, Smooth Ceiling Throughout. Home W/Over 300K In Quality Upgrades. Located In The Prestigious Chateaus Of Caslemore It Features: Formal Living & Dining Rooms, Gourmet Eat-In Kitchen W/Large Breakfast Area & W/O To A Beautifully Landscaped Backyard. Prof. Finished Basement W/Full 2 Bath, 2nd Fireplace & Pot Lights.
Property Details
Size
Parking
Build
Heating & Cooling
Utilities
Rooms
Living
11′1″ x 14′0″
Dining
12′0″ x 14′0″
Kitchen
10′0″ x 12′0″
Family
12′0″ x 17′1″
Prim Bdrm
12′0″ x 21′11″
Br
12′0″ x 15′5″
Ownership Details
Ownership
Taxes
Source
Listing Brokerage
For Sale Nearby
Sold Nearby

- 6
- 5

- 3,000 - 3,500 Sq. Ft.
- 4
- 3

- 4
- 4

- 4
- 4

- 6
- 5

- 6
- 5

- 5
- 6

- 3,000 - 3,500 Sq. Ft.
- 6
- 5
Listing information provided in part by the Toronto Regional Real Estate Board for personal, non-commercial use by viewers of this site and may not be reproduced or redistributed. Copyright © TRREB. All rights reserved.
Information is deemed reliable but is not guaranteed accurate by TRREB®. The information provided herein must only be used by consumers that have a bona fide interest in the purchase, sale, or lease of real estate.








