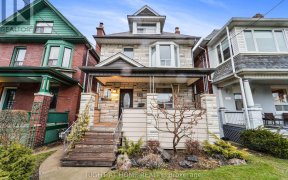
65 Fermanagh Ave
Fermanagh Ave, West End, Toronto, ON, M6R 1M1



Welcome to this fabulous 3 bedroom semi-detached with a private, main floor sunny office space. This home is welcoming with relaxed sophistication. Stunning landscaping designed for big impact and easy upkeep, featuring layered perennial gardens showcasing lilacs, alliums, Japanese Maple, and a breathtaking Flowering Dogwood that has...
Welcome to this fabulous 3 bedroom semi-detached with a private, main floor sunny office space. This home is welcoming with relaxed sophistication. Stunning landscaping designed for big impact and easy upkeep, featuring layered perennial gardens showcasing lilacs, alliums, Japanese Maple, and a breathtaking Flowering Dogwood that has earned admiration as a neighborhood favourite. Sunny south facing rear garden oasis. A fully fenced, private sanctuary complete with vegetable garden plot, yellow magnolia, and a deck for entertaining or just enjoying the sunshine expand the living space. Garage with front & back doors offers lots of versatility as a workshop, potential gym or for entertaining with lots of capacity for added storage in the loft space. Inside is updated with savvy design features and thoughtful details for family living. The heart of this home is the incredible gourmet inspired chefs kitchen with marble counters, gas slide in range, coffee station & pantry storage. South facing sunroom/mudroom office space is a private sundrenched spot to work while offering a convenient place for coats, boots, bags & all the family gear that collects. Basement media room with painted brick wall, powder room and designated stylish laundry area. Spacious primary bedroom with bay window overlooking the front garden. 1769sqft of living space + an incredible detached garage & yard. ** Laneway Suite Eligible. Steps to Roncesvalles shops & amenities, High Park & the Lake + Sorauren Park & Farmers Market. Easy Hwy Access. Convenient TTC: 501, 504, 505, 506 Streetcars + Dundas W Subway, GO Train & Union Pearson Express gets you downtown in minutes!
Property Details
Size
Parking
Build
Heating & Cooling
Utilities
Rooms
Living
9′1″ x 11′8″
Dining
10′2″ x 10′9″
Kitchen
12′11″ x 13′1″
Office
6′6″ x 12′0″
Prim Bdrm
10′11″ x 13′5″
2nd Br
8′2″ x 10′11″
Ownership Details
Ownership
Taxes
Source
Listing Brokerage
For Sale Nearby
Sold Nearby

- 1,100 - 1,500 Sq. Ft.
- 4
- 2

- 2,000 - 2,500 Sq. Ft.
- 5
- 3

- 3
- 2

- 5
- 3

- 1,500 - 2,000 Sq. Ft.
- 3
- 2

- 3
- 2

- 3
- 1

- 3,500 - 5,000 Sq. Ft.
- 9
- 4
Listing information provided in part by the Toronto Regional Real Estate Board for personal, non-commercial use by viewers of this site and may not be reproduced or redistributed. Copyright © TRREB. All rights reserved.
Information is deemed reliable but is not guaranteed accurate by TRREB®. The information provided herein must only be used by consumers that have a bona fide interest in the purchase, sale, or lease of real estate.







