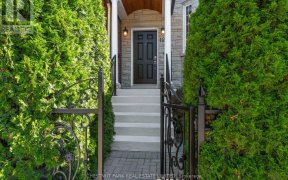


Leslieville Luxury Detach 3+1Bed, 3Bath W/Over 2000Sqft Com'd Living. Fully Loaded&Compl Reno'd! Show-Stopper W/ Incredible Curb Appeal, Bckyrd Parking & Impressive Floorplan. Open/Conpt Main Lvl W/Craftsman Millwork From Top To Btm, B/I Fts To Maximize Modern T.O. Family Living. Immaculate Wht Marble Kitchn W/Lrg Island&Bar, Prof...
Leslieville Luxury Detach 3+1Bed, 3Bath W/Over 2000Sqft Com'd Living. Fully Loaded&Compl Reno'd! Show-Stopper W/ Incredible Curb Appeal, Bckyrd Parking & Impressive Floorplan. Open/Conpt Main Lvl W/Craftsman Millwork From Top To Btm, B/I Fts To Maximize Modern T.O. Family Living. Immaculate Wht Marble Kitchn W/Lrg Island&Bar, Prof 'Desig'd Ext' Cabntry. Gorgeous Baths Quartz Counters, B/I Vanities. Custom Master En-Suite. Lower Lvl Fully Fin & Wtpf'd. All Elfs,B/I Custom Blinds,Ss Cooktop,Otrhood,B/I Micrwv&Oven,D/Wshr,Firplc 'As Is',Stcked Wshr/Dryer 'As Is', Sumppump, Tv Mounts Mastr&Bsmt. Mastr Wardrob Exc: Pink Curtains&Rod In 2nd Bdrm, Main Flr Tv Mount, Bkyrd Fire Table, Wine Fridg
Property Details
Size
Parking
Rooms
Living
12′8″ x 13′9″
Dining
12′11″ x 14′11″
Kitchen
10′9″ x 14′4″
Prim Bdrm
9′10″ x 12′8″
Bathroom
5′10″ x 7′1″
2nd Br
9′3″ x 10′4″
Ownership Details
Ownership
Taxes
Source
Listing Brokerage
For Sale Nearby

- 3
- 2
Sold Nearby

- 1,100 - 1,500 Sq. Ft.
- 3
- 2

- 3
- 3

- 1,100 - 1,500 Sq. Ft.
- 4
- 2

- 4
- 2

- 4
- 4

- 3
- 2

- 3
- 2

- 3
- 1
Listing information provided in part by the Toronto Regional Real Estate Board for personal, non-commercial use by viewers of this site and may not be reproduced or redistributed. Copyright © TRREB. All rights reserved.
Information is deemed reliable but is not guaranteed accurate by TRREB®. The information provided herein must only be used by consumers that have a bona fide interest in the purchase, sale, or lease of real estate.







