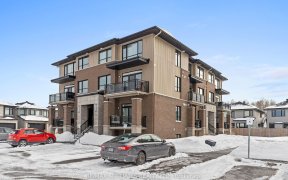


Flooring: Hardwood, Stunning modern Richcraft Sonoma corner lot townhome in Trailsedge: This exquisite 4-bed, 2.5 bath residence exudes pride of ownership. Open concept main floor with 9' smooth ceilings, pot lights, hardwood flooring, powder room and large windows makes house luminous. Living room opens to the breathtaking backyard...
Flooring: Hardwood, Stunning modern Richcraft Sonoma corner lot townhome in Trailsedge: This exquisite 4-bed, 2.5 bath residence exudes pride of ownership. Open concept main floor with 9' smooth ceilings, pot lights, hardwood flooring, powder room and large windows makes house luminous. Living room opens to the breathtaking backyard sanctuary, meticulously landscaped, fully fenced with interlock paving and gazebo. Stylish kitchen with breakfast bar, quartz counters, SS appliances. Upper level features a large primary bedroom with a walk-in closet and an ensuite with a large glass shower, three generously-sized bedrooms with a full main bath and convenient laundry room. Fully finished basement boasts snug family room, large windows, 2 storage rooms. Double car garage with epoxy flooring and built-in shelving. Upgrades: Gemstone lights, upgraded carpets, soft close drawers and cabinets, kitchen cabinetry extension, upgraded modern finishes, etc. Minutes to parks, trails, schools, restaurants and shopping!, Flooring: Mixed, Flooring: Carpet Wall To Wall
Property Details
Size
Parking
Build
Heating & Cooling
Utilities
Rooms
Family Room
11′5″ x 18′7″
Kitchen
11′11″ x 8′4″
Dining Room
9′11″ x 11′5″
Recreation
19′11″ x 11′11″
Primary Bedroom
14′11″ x 12′1″
Bedroom
10′6″ x 10′3″
Ownership Details
Ownership
Taxes
Source
Listing Brokerage
For Sale Nearby
Sold Nearby

- 1,500 - 2,000 Sq. Ft.
- 3
- 3

- 1945 Sq. Ft.
- 3
- 3

- 3
- 3

- 4
- 4

- 4
- 4

- 3
- 3

- 3
- 3

- 3
- 3
Listing information provided in part by the Ottawa Real Estate Board for personal, non-commercial use by viewers of this site and may not be reproduced or redistributed. Copyright © OREB. All rights reserved.
Information is deemed reliable but is not guaranteed accurate by OREB®. The information provided herein must only be used by consumers that have a bona fide interest in the purchase, sale, or lease of real estate.








