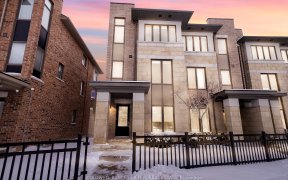


Beautiful 1918 Sqft Home Linked Only By Garage, Feels Like Detached. Upgrades Incl Granite Tile Foyer, Wood Stairs W/Wrought Iron Pickets, Granite Counters In Kitchen & Powder Room, Breakfast Bar & Stainless Steel Appliances In Kitchen, Wall Mounted Elec Fp In Family Rm, Upgraded Bathroom Tiles, Berber Carpeting Thru-Out Bdrms, Dble Sinks...
Beautiful 1918 Sqft Home Linked Only By Garage, Feels Like Detached. Upgrades Incl Granite Tile Foyer, Wood Stairs W/Wrought Iron Pickets, Granite Counters In Kitchen & Powder Room, Breakfast Bar & Stainless Steel Appliances In Kitchen, Wall Mounted Elec Fp In Family Rm, Upgraded Bathroom Tiles, Berber Carpeting Thru-Out Bdrms, Dble Sinks In Ensuite. Interior Entry To Garage W/Coat Closet, Laundry On 2nd Floor W/Stacking Washer/Dryer. Unspoiled Walkout Bsmt! S/S Fridge, S/S Stove, S/S B/I Dishwasher, Stacked Washer/Dryer, All Elfs, Wall Mounted Electric Fireplace, Cvac R/I. Hwt Rented ($29.41/Mo).
Property Details
Size
Parking
Build
Rooms
Living
13′3″ x 15′5″
Family
11′6″ x 16′11″
Kitchen
9′8″ x 10′6″
Breakfast
8′4″ x 9′8″
Prim Bdrm
10′11″ x 14′0″
2nd Br
9′6″ x 11′10″
Ownership Details
Ownership
Taxes
Source
Listing Brokerage
For Sale Nearby
Sold Nearby

- 4
- 3

- 1,500 - 2,000 Sq. Ft.
- 3
- 3

- 3
- 3

- 3
- 3

- 3
- 3

- 1,500 - 2,000 Sq. Ft.
- 3
- 3

- 3
- 2

- 3
- 3
Listing information provided in part by the Toronto Regional Real Estate Board for personal, non-commercial use by viewers of this site and may not be reproduced or redistributed. Copyright © TRREB. All rights reserved.
Information is deemed reliable but is not guaranteed accurate by TRREB®. The information provided herein must only be used by consumers that have a bona fide interest in the purchase, sale, or lease of real estate.








