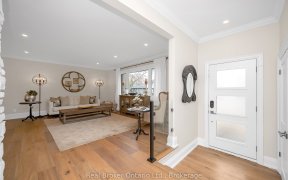
645 Francis Rd
Francis Rd, Aldershot, Burlington, ON, L7T 3X6



Explore the potential of 645 Francis Road, a 2-storey townhome nestled in Burlington's coveted Aldershot South neighborhood. Featuring 3 bedrooms and 1.5 baths, this property presents an ideal opportunity for imaginative buyers. The main floor boasts a sunny living room, a well-appointed kitchen, and a dining area for hosting gatherings....
Explore the potential of 645 Francis Road, a 2-storey townhome nestled in Burlington's coveted Aldershot South neighborhood. Featuring 3 bedrooms and 1.5 baths, this property presents an ideal opportunity for imaginative buyers. The main floor boasts a sunny living room, a well-appointed kitchen, and a dining area for hosting gatherings. Enjoy a fenced backyard for outdoor activities and garage for 1 car or storage. Just steps from Lake Ontario, with access to trails, parks, schools, and amenities. With a touch of creativity, this home awaits your personal transformation.
Property Details
Size
Parking
Condo
Condo Amenities
Build
Heating & Cooling
Rooms
Kitchen
8′2″ x 12′4″
Living
13′5″ x 18′0″
Dining
6′9″ x 8′9″
Bathroom
3′10″ x 4′9″
Bathroom
4′9″ x 9′3″
Br
8′4″ x 13′5″
Ownership Details
Ownership
Condo Policies
Taxes
Condo Fee
Source
Listing Brokerage
For Sale Nearby
Sold Nearby

- 1,200 - 1,399 Sq. Ft.
- 3
- 2

- 2
- 1

- 2
- 2

- 2
- 1

- 2
- 1

- 1,200 - 1,399 Sq. Ft.
- 3
- 2

- 3
- 2

- 1650 Sq. Ft.
- 3
- 2
Listing information provided in part by the Toronto Regional Real Estate Board for personal, non-commercial use by viewers of this site and may not be reproduced or redistributed. Copyright © TRREB. All rights reserved.
Information is deemed reliable but is not guaranteed accurate by TRREB®. The information provided herein must only be used by consumers that have a bona fide interest in the purchase, sale, or lease of real estate.







