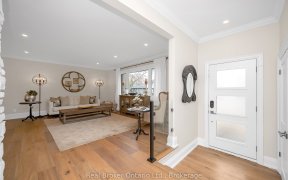
591 - 591 Francis Rd
Francis Rd, Aldershot, Burlington, ON, L7T 3X6



This end unit offers up the feeling of your own private retreat surrounded by greenery, while being just minutes from downtown Burlington and the beautiful waterfront. This 3 bedroom, updated townhome gets tons of natural light throughout but especially from the double walk out patio doors and the centre staircase with upper window.... Show More
This end unit offers up the feeling of your own private retreat surrounded by greenery, while being just minutes from downtown Burlington and the beautiful waterfront. This 3 bedroom, updated townhome gets tons of natural light throughout but especially from the double walk out patio doors and the centre staircase with upper window. Stylish details can be found throughout including the stained hardwood floors, modern lighting and window treatments, custom wall treatments and a recently updated stone kitchen counter and backsplash. Convenience is not overlooked -tons of coat and shoe storage both at the main foyer and on the lower level, you have direct access to your backyard, complete with veggie garden beds, newer AC unit and an updated stone patio. The lower level laundry room easily does double duty with additional usable gym and office space for these owners. And don't worry about parking here, you have parking for up to 3 cars with your unit! This is a special home, in a well managed complex ready for its new owners.
Additional Media
View Additional Media
Property Details
Size
Parking
Build
Heating & Cooling
Ownership Details
Ownership
Condo Policies
Taxes
Condo Fee
Source
Listing Brokerage
Book A Private Showing
For Sale Nearby
Sold Nearby

- 3
- 2

- 1,200 - 1,399 Sq. Ft.
- 3
- 1

- 1,200 - 1,399 Sq. Ft.
- 3
- 1

- 3
- 2

- 3,500 - 5,000 Sq. Ft.
- 1
- 2

- 1,200 - 1,399 Sq. Ft.
- 3
- 2

- 1,100 - 1,500 Sq. Ft.
- 4
- 2

- 2
- 1
Listing information provided in part by the Toronto Regional Real Estate Board for personal, non-commercial use by viewers of this site and may not be reproduced or redistributed. Copyright © TRREB. All rights reserved.
Information is deemed reliable but is not guaranteed accurate by TRREB®. The information provided herein must only be used by consumers that have a bona fide interest in the purchase, sale, or lease of real estate.







