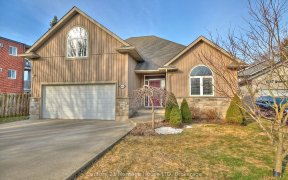
6408 Charnwood Ave
Charnwood Ave, Westlane, Niagara Falls, ON, L2H 2H2



Updated Top To Bottom Including: Driveway (Parking For 3 Cars) & Furnace (2016); Kitchen & Basement (2017);Bathrooms, Bedroom Carpets (2019); A/C (2020) And New Doors (2021)*** Check Out This Remarkable Multi-Level Home, With A Separate Side Entrance, In An Established And Sought After Niagara Falls Neighbourhood. Located Just A Quick...
Updated Top To Bottom Including: Driveway (Parking For 3 Cars) & Furnace (2016); Kitchen & Basement (2017);Bathrooms, Bedroom Carpets (2019); A/C (2020) And New Doors (2021)*** Check Out This Remarkable Multi-Level Home, With A Separate Side Entrance, In An Established And Sought After Niagara Falls Neighbourhood. Located Just A Quick Jaunt To Many Amenities Such As, Costco, Grocery Stores, An Abundance Of Amazing Restaurants And The Outlets. Yet, Far Enough Away From The Bustle Of The Tourism Area To Enjoy Peace & Quiet. Experience The Plethora Of Living Spaces That Are Sure To Captivate. Enter Into The Welcoming Foyer; Flowing Through The Sun-Draped Living Room, With Updated Flooring, Connecting The Dining Area And Thoughtfully Renovated Kitchen Featuring Quartz Countertops, Stainless Steel Appliance And Timeless Backsplash. Upstairs Offers Three Generous Sized Bedrooms And A Fully Renovated Bath, With Double Sinks And Ensuite Privilege From The Primary Bedroom. Incl-Ss Stove,Ss Dishwasher,Ss Otr Microwave,Ss Fridge(As Is)In Kitchen.Wash/Dry In Basement. All Elfs, Window Coverings & Bathrm Mirrors, Lorex Security Systemcameras (X4) & Dvr Device See Schedule C
Property Details
Size
Parking
Build
Rooms
Foyer
3′8″ x 5′6″
Kitchen
9′5″ x 10′4″
Dining
8′9″ x 10′4″
Living
10′2″ x 17′1″
Prim Bdrm
10′6″ x 12′0″
2nd Br
9′8″ x 10′0″
Ownership Details
Ownership
Taxes
Source
Listing Brokerage
For Sale Nearby

- 1,100 - 1,500 Sq. Ft.
- 3
- 2

- 1,100 - 1,500 Sq. Ft.
- 4
- 2
Sold Nearby

- 1,100 - 1,500 Sq. Ft.
- 4
- 2

- 4
- 2

- 4
- 2

- 3
- 3

- 3
- 2

- 3
- 2

- 5
- 3

- 3
- 2
Listing information provided in part by the Toronto Regional Real Estate Board for personal, non-commercial use by viewers of this site and may not be reproduced or redistributed. Copyright © TRREB. All rights reserved.
Information is deemed reliable but is not guaranteed accurate by TRREB®. The information provided herein must only be used by consumers that have a bona fide interest in the purchase, sale, or lease of real estate.





