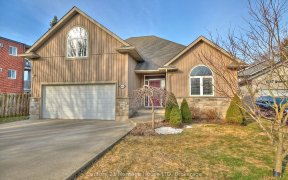
2 - 6591 Montrose Rd
Montrose Rd, Westlane, Niagara Falls, ON, L2H 3V2



This beautiful upper-level townhome offers a bright and spacious layout. As you enter, you're greeted by a large front entrance that leads into the open-concept living room, dining room, and kitchen. Tall ceilings, pot lights, and large windows fill the space with natural light, creating a warm and welcoming atmosphere. The kitchen is... Show More
This beautiful upper-level townhome offers a bright and spacious layout. As you enter, you're greeted by a large front entrance that leads into the open-concept living room, dining room, and kitchen. Tall ceilings, pot lights, and large windows fill the space with natural light, creating a warm and welcoming atmosphere. The kitchen is equipped with new stainless steel appliances, a large pantry, and plenty of counter and cupboard space. You can easily access the backyard deck directly from the kitchen, perfect for enjoying outdoor space. Upstairs, you'll find all three bedrooms, as well as the convenient upstairs laundry. The primary bedroom comes with a walk-in closet and an ensuite bathroom featuring double sinks and a linen closet. The two additional bedrooms share a four-piece Jack and Jill bathroom. This home is ideally located close to shopping, major highways, and offers low condo fees that cover lawn maintenance, landscaping, snow removal, and private garbage collection.
Property Details
Size
Parking
Build
Heating & Cooling
Ownership Details
Ownership
Condo Policies
Taxes
Condo Fee
Source
Listing Brokerage
Book A Private Showing
For Sale Nearby

- 1,100 - 1,500 Sq. Ft.
- 4
- 2
Sold Nearby

- 700 - 799 Sq. Ft.
- 1
- 1

- 700 - 799 Sq. Ft.
- 1
- 1

- 1,400 - 1,599 Sq. Ft.
- 3
- 3

- 1,600 - 1,799 Sq. Ft.
- 3
- 3

- 700 - 799 Sq. Ft.
- 1
- 1

- 1,100 - 1,500 Sq. Ft.
- 3
- 1

- 6
- 2

- 700 - 1,100 Sq. Ft.
- 2
- 1
Listing information provided in part by the Toronto Regional Real Estate Board for personal, non-commercial use by viewers of this site and may not be reproduced or redistributed. Copyright © TRREB. All rights reserved.
Information is deemed reliable but is not guaranteed accurate by TRREB®. The information provided herein must only be used by consumers that have a bona fide interest in the purchase, sale, or lease of real estate.






