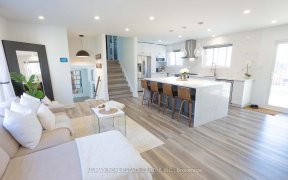
640 Forestwood Crescent
Forestwood Crescent, South Burlington, Burlington, ON, L7L 4K5



Welcome to 640 Forestwood Cres, renovated 3 bedroom/ 2 bath/ single car garage townhome in desirable Pinedale neighbourhood. Be welcomed by a lovely foyer that leads to an open-concept family room & dining area w/ a glass sliding door to your backyard. Kitchen (2020), w/ quartz counters, waterfall peninsula, glass cabinets & SS...
Welcome to 640 Forestwood Cres, renovated 3 bedroom/ 2 bath/ single car garage townhome in desirable Pinedale neighbourhood. Be welcomed by a lovely foyer that leads to an open-concept family room & dining area w/ a glass sliding door to your backyard. Kitchen (2020), w/ quartz counters, waterfall peninsula, glass cabinets & SS appliances. Main floor also features a powder room (2022). Upper level offers 3 generously sized bedrooms, including a spacious primary suite. Upper level flooring was updated in 2020, & 4pc bath w/ a shower & tub, renovated in 2020. Finished lower level features an expansive rec room, laundry space & ample storage. Backyard has a beautiful deck that overlooks a lush green space & a private playground for children. Furnace, AC & water heater are owned. Condo fee covers exterior maintenance (excluding windows). All windows are new in 2020. Conveniently situated just minutes away from shopping, dining, excellent schools, & a short walk from the Appleby GO station
Property Details
Size
Parking
Build
Heating & Cooling
Rooms
Living
10′9″ x 15′5″
Kitchen
8′2″ x 14′9″
Bathroom
Bathroom
Prim Bdrm
9′10″ x 14′0″
Br
9′7″ x 10′9″
Br
8′7″ x 11′7″
Ownership Details
Ownership
Condo Policies
Taxes
Condo Fee
Source
Listing Brokerage
For Sale Nearby
Sold Nearby

- 3
- 2

- 3
- 2

- 1,000 - 1,199 Sq. Ft.
- 3
- 2

- 3
- 3

- 4
- 2

- 3
- 2

- 1,200 - 1,399 Sq. Ft.
- 4
- 2

- 3
- 2
Listing information provided in part by the Toronto Regional Real Estate Board for personal, non-commercial use by viewers of this site and may not be reproduced or redistributed. Copyright © TRREB. All rights reserved.
Information is deemed reliable but is not guaranteed accurate by TRREB®. The information provided herein must only be used by consumers that have a bona fide interest in the purchase, sale, or lease of real estate.







