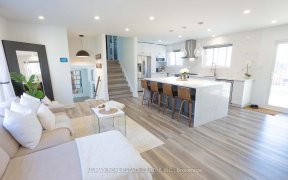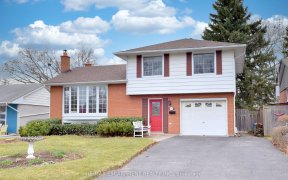
5286 Woodhaven Dr
Woodhaven Dr, South Burlington, Burlington, ON, L7L 3T4



Looking for an updated house in a great neighbourhood with a full in-law suite? Look no further than 5286 Woodhaven Drive! As you enter this charming home, you are welcomed into a newly updated, spacious foyer that leads up to the beautifully renovated white kitchen with stainless steel appliances. The kitchen overlooks the cozy family... Show More
Looking for an updated house in a great neighbourhood with a full in-law suite? Look no further than 5286 Woodhaven Drive! As you enter this charming home, you are welcomed into a newly updated, spacious foyer that leads up to the beautifully renovated white kitchen with stainless steel appliances. The kitchen overlooks the cozy family room, creating a warm and inviting atmosphere. The main floor also features a dining area with sliding glass doors that open to a backyard oasis. The extensive lot has large, recently updated, upper and lower decks that provide convenient access to the above ground pool and hot tub. Inside on the second floor you will find three comfortably sized bedrooms and a stunning newly updated (2024) bathroom with a walk-in glass shower. The entrance level has direct access to the in-law suite that is complete with a modern kitchen, living room and dining area. The lower level offers an additional bedroom, office space, a 3-piece bathroom, and laundry facilities. Additional upgrades include; updated upper-level windows (2022), new pool liner (2022), pool pump and filter (2022), hot tub (2019), new siding and exterior insulation (2022), carpet free, and ample driveway parking. Explore all the wonderful features this home has to offer. RSA.
Additional Media
View Additional Media
Property Details
Size
Parking
Lot
Build
Heating & Cooling
Utilities
Ownership Details
Ownership
Taxes
Source
Listing Brokerage
Book A Private Showing
Open House Schedule
SUN
06
APR
Sunday
April 06, 2025
6:00p.m. to 8:00p.m.
For Sale Nearby
Sold Nearby

- 1,100 - 1,500 Sq. Ft.
- 3
- 3

- 1,100 - 1,500 Sq. Ft.
- 3
- 2

- 1,100 - 1,500 Sq. Ft.
- 4
- 2

- 1,500 - 2,000 Sq. Ft.
- 4
- 2

- 1,500 - 2,000 Sq. Ft.
- 4
- 2

- 1,000 - 1,199 Sq. Ft.
- 3
- 2

- 3
- 2

- 1,200 - 1,399 Sq. Ft.
- 3
- 2
Listing information provided in part by the Toronto Regional Real Estate Board for personal, non-commercial use by viewers of this site and may not be reproduced or redistributed. Copyright © TRREB. All rights reserved.
Information is deemed reliable but is not guaranteed accurate by TRREB®. The information provided herein must only be used by consumers that have a bona fide interest in the purchase, sale, or lease of real estate.







