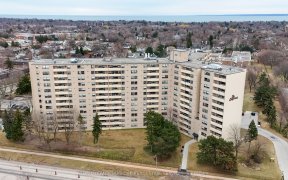
640 Dynes Rd
Dynes Rd, South Burlington, Burlington, ON, L7N 2V6



Being sold in as is where is condition. Buyer to do due diligence. Seller makes no warranties or guarantees. Renovations were started with New windows and exterior doors installed, plank white oak hardwood flooring installed on main and upper levels, most trim and baseboards. White kitchen cabinetry installed, quartz counters. Kitchen...
Being sold in as is where is condition. Buyer to do due diligence. Seller makes no warranties or guarantees. Renovations were started with New windows and exterior doors installed, plank white oak hardwood flooring installed on main and upper levels, most trim and baseboards. White kitchen cabinetry installed, quartz counters. Kitchen opens to great room area with patio door w/o to back. Top floor with Primary bedroom with walkin closet and rough in baths and 2nd bedroom. Lower level with separate access, rough in or kitchenette/laundry and rough in bed sitting room/family room. Perfect for potential in-law suite. Large 56x120 lot. Excellent opportunity to finish your dream home in a central Burlington. Steps to schools, parks, shopping, transit.
Property Details
Size
Parking
Build
Heating & Cooling
Utilities
Rooms
Kitchen
9′3″ x 16′2″
Dining
7′10″ x 10′2″
Living
11′7″ x 20′0″
Prim Bdrm
10′6″ x 12′4″
Bathroom
0′0″ x 0′0″
Br
7′8″ x 8′11″
Ownership Details
Ownership
Taxes
Source
Listing Brokerage
For Sale Nearby
Sold Nearby

- 2,000 - 2,500 Sq. Ft.
- 5
- 4

- 1,500 - 2,000 Sq. Ft.
- 4
- 2

- 1,100 - 1,500 Sq. Ft.
- 4
- 3

- 1,100 - 1,500 Sq. Ft.
- 4
- 2

- 4
- 2

- 1,500 - 2,000 Sq. Ft.
- 3
- 2

- 1,200 - 1,399 Sq. Ft.
- 3
- 2

- 2,000 - 2,500 Sq. Ft.
- 4
- 3
Listing information provided in part by the Toronto Regional Real Estate Board for personal, non-commercial use by viewers of this site and may not be reproduced or redistributed. Copyright © TRREB. All rights reserved.
Information is deemed reliable but is not guaranteed accurate by TRREB®. The information provided herein must only be used by consumers that have a bona fide interest in the purchase, sale, or lease of real estate.







