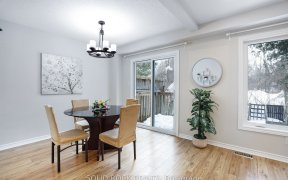


Fantastic 3 bedroom, 4 bath townhome located close to transit, parks, schools and more in family friendly Bridlewood. Open to below Foyer adds to the open spacious feel upon entering through the front door & radiates natural light. Living room features hardwood flr & cozy gas fireplace, open to Dining Room overlooking rear yard. Kitchen...
Fantastic 3 bedroom, 4 bath townhome located close to transit, parks, schools and more in family friendly Bridlewood. Open to below Foyer adds to the open spacious feel upon entering through the front door & radiates natural light. Living room features hardwood flr & cozy gas fireplace, open to Dining Room overlooking rear yard. Kitchen features white cabinetry, dinette, ample storage & workspace. This great home includes hardwood flooring throughout, updated windows, spacious living areas with a great mature backyard & BBQ to enjoy meals with family & friends. Upper level offers 3 well-sized bedrooms, 2 with walk in closets. Primary bedroom enjoys 4 pce Ensuite bathroom. Freshly professionally painted throughout. Basement offers a teen retreat or in-law suite with kitchenette and full bathroom. Attached garage w/inside entry & private driveway. Offers to be presented Thurs. June 17@3:30pm; however, Seller reserves right to review & may accept a pre-emptive offer, w/24hr irrevocable.
Property Details
Size
Parking
Lot
Build
Rooms
Bath 2-Piece
6′11″ x 3′0″
Bedroom
10′1″ x 11′6″
Bedroom
9′8″ x 10′5″
Full Bath
7′5″ x 6′3″
Primary Bedrm
11′11″ x 14′4″
Kitchen
8′8″ x 15′5″
Ownership Details
Ownership
Taxes
Source
Listing Brokerage
For Sale Nearby
Sold Nearby

- 3
- 3

- 3
- 3

- 3
- 3

- 3
- 3

- 3
- 3

- 3
- 3

- 3
- 3

- 3
- 3
Listing information provided in part by the Ottawa Real Estate Board for personal, non-commercial use by viewers of this site and may not be reproduced or redistributed. Copyright © OREB. All rights reserved.
Information is deemed reliable but is not guaranteed accurate by OREB®. The information provided herein must only be used by consumers that have a bona fide interest in the purchase, sale, or lease of real estate.








