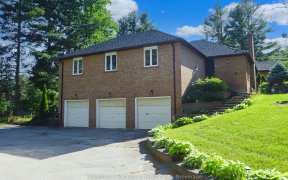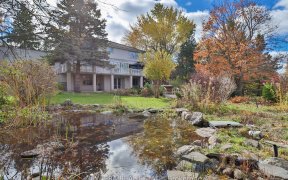


Gorgeous Four-Season Views On This Private Lot. Over 11,500 Sq. Ft. Of Living Space. Backs To Protected Mature Trees. Gentle Sloping Lot Provides Natural Basement W/O To East Grounds. Elegance Throughout, W/Crown Moulding, Wainscoting. Marble Flooring In Entrance Foyer, 19 Ft. Ceiling Height In Main Foyer, Glass Chandelier W/Ceiling...
Gorgeous Four-Season Views On This Private Lot. Over 11,500 Sq. Ft. Of Living Space. Backs To Protected Mature Trees. Gentle Sloping Lot Provides Natural Basement W/O To East Grounds. Elegance Throughout, W/Crown Moulding, Wainscoting. Marble Flooring In Entrance Foyer, 19 Ft. Ceiling Height In Main Foyer, Glass Chandelier W/Ceiling Rosettes. Plaster Walls. Stone Mantle Fps Living Rm, Fam. Rm Flooded W/Natural Light Thruout. Dining Rm W/Butler Dr To Kitchen. Primary Suite-Like Br W/Fp, Ensuite W/ His And Hers Pedestal Sinks, Jacuzzi Tub, Sauna, Spacious Additional Brs, W/O L/L Feat. Rec Rm W/Marble Fp & Access To Patio, Spa/Gym, 250 Bottle Wine Rm, 6th Br.
Property Details
Size
Parking
Rooms
Foyer
9′0″ x 24′4″
Living
30′10″ x 24′2″
Dining
16′0″ x 24′3″
Kitchen
17′6″ x 13′6″
Family
14′9″ x 23′11″
Prim Bdrm
21′7″ x 24′0″
Ownership Details
Ownership
Taxes
Source
Listing Brokerage
For Sale Nearby

- 5,000 Sq. Ft.
- 9
- 10
Sold Nearby

- 5
- 7

- 8
- 8

- 6
- 10

- 3,500 - 5,000 Sq. Ft.
- 4
- 4

- 6800 Sq. Ft.
- 6
- 7

- 6
- 6

- 3
- 5

- 3
- 5
Listing information provided in part by the Toronto Regional Real Estate Board for personal, non-commercial use by viewers of this site and may not be reproduced or redistributed. Copyright © TRREB. All rights reserved.
Information is deemed reliable but is not guaranteed accurate by TRREB®. The information provided herein must only be used by consumers that have a bona fide interest in the purchase, sale, or lease of real estate.







