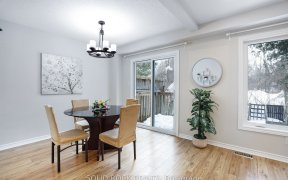


Find serenity in your private and treed backyard. This 3 bedrm, 2 bthrm Townhome boasts no rear neighbours and backs onto greenspace as well as the Trans Canada Trail. Bonus two car parking in laneway. The main & second levels of the home adorn gleaming hardwood floors. Meticulously designed with features of Wainscoting, pot lighting,...
Find serenity in your private and treed backyard. This 3 bedrm, 2 bthrm Townhome boasts no rear neighbours and backs onto greenspace as well as the Trans Canada Trail. Bonus two car parking in laneway. The main & second levels of the home adorn gleaming hardwood floors. Meticulously designed with features of Wainscoting, pot lighting, crown molding and California shutters. The sun filled kitchen has quality finishings with granite counters, a breakfast bar & stainless appliances. Open layout concept with the living/dining rm & patio doors leading to the tranquil yard with an expansive deck, perfect for summer entertainment. The upper level offers a spacious Primary suite with wall-to-wall closets, a 4-pc bath w/ jet tub & separate shower plus 2 additional bedrooms. Lower level has a generous fully finished family room, fabulous bar and plenty of storage space. Landscaped with interlock pathway that adds to the curb appeal. Convenient location close to public transit. 24 hrs on offers, Flooring: Hardwood, Flooring: Mixed
Property Details
Size
Parking
Build
Heating & Cooling
Utilities
Rooms
Living Room
9′8″ x 16′1″
Kitchen
9′8″ x 11′10″
Dining Room
8′11″ x 11′10″
Bathroom
4′8″ x 4′11″
Primary Bedroom
10′4″ x 16′6″
Bedroom
9′7″ x 9′8″
Ownership Details
Ownership
Taxes
Source
Listing Brokerage
For Sale Nearby
Sold Nearby

- 3
- 3

- 3
- 3

- 1,400 - 1,599 Sq. Ft.
- 3
- 3

- 3
- 3

- 1500 Sq. Ft.
- 3
- 3

- 3
- 3

- 1,400 - 1,599 Sq. Ft.
- 3
- 3

- 3
- 3
Listing information provided in part by the Ottawa Real Estate Board for personal, non-commercial use by viewers of this site and may not be reproduced or redistributed. Copyright © OREB. All rights reserved.
Information is deemed reliable but is not guaranteed accurate by OREB®. The information provided herein must only be used by consumers that have a bona fide interest in the purchase, sale, or lease of real estate.








