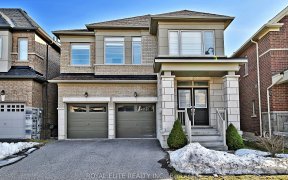
64 Frederick Pearson St
Frederick Pearson St, Rural East Gwillimbury, East Gwillimbury, ON, L0G 1R0



Stunning Newer Lakeview Home In Prime Queensville Area. A True Entertainers Delight Featuring 4 Bdrms & 3 Baths. Open Concept Main Boasts Large Kitchen W/Centre Island, S/S Appliances & Granite Counters Overlooking Large & Cozy Great Room. Beautiful Ota Media Room W/Walk-Out To Balcony. Hrwd Firs Main &2nd, 9Ft Ceilings On Main. This Home...
Stunning Newer Lakeview Home In Prime Queensville Area. A True Entertainers Delight Featuring 4 Bdrms & 3 Baths. Open Concept Main Boasts Large Kitchen W/Centre Island, S/S Appliances & Granite Counters Overlooking Large & Cozy Great Room. Beautiful Ota Media Room W/Walk-Out To Balcony. Hrwd Firs Main &2nd, 9Ft Ceilings On Main. This Home Offers A Perfect Blend of Modern Comfort And The Promise Of A Flourishing Neighborhood. With New Schools, A Shopping Plaza, Library, And Upcoming Highway Access, This Location Is Poised For Tremendous Growth. Your Future Home Not Only Provides A Cozy Haven But Also An Investment In The Expanding Potential Of The Area. Seize The Opportunity To Be Part Of A Thriving Community With This Thoughtfully Designed And Well-Maintained Property. Fridge, Stove, B/I Dishwasher, Washer & Dryer, All Window Coverings, A/C, Garage Door Opener & Remote.
Property Details
Size
Parking
Build
Heating & Cooling
Utilities
Rooms
Dining
10′0″ x 14′6″
Kitchen
10′6″ x 13′5″
Breakfast
11′5″ x 13′5″
Media/Ent
13′3″ x 18′0″
Prim Bdrm
14′6″ x 17′8″
2nd Br
9′6″ x 10′11″
Ownership Details
Ownership
Taxes
Source
Listing Brokerage
For Sale Nearby
Sold Nearby

- 3,000 - 3,500 Sq. Ft.
- 5
- 4

- 4
- 4

- 4
- 4

- 2000 Sq. Ft.
- 3
- 3

- 3150 Sq. Ft.
- 4
- 4

- 3,000 - 3,500 Sq. Ft.
- 6
- 5

- 2,500 - 3,000 Sq. Ft.
- 4
- 4

- 3,000 - 3,500 Sq. Ft.
- 4
- 5
Listing information provided in part by the Toronto Regional Real Estate Board for personal, non-commercial use by viewers of this site and may not be reproduced or redistributed. Copyright © TRREB. All rights reserved.
Information is deemed reliable but is not guaranteed accurate by TRREB®. The information provided herein must only be used by consumers that have a bona fide interest in the purchase, sale, or lease of real estate.






