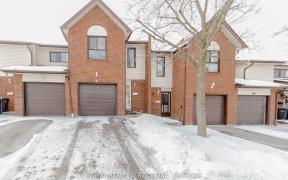


Come & view this well-maintained 3-bedroom, 3-bath condo townhome that offers the epitome of modern living with a touch of luxury. An excellent opportunity for first-time home buyers to start their home ownership. It has contemporary design combined with comfort, where every detail has been meticulously crafted to provide a haven you'll...
Come & view this well-maintained 3-bedroom, 3-bath condo townhome that offers the epitome of modern living with a touch of luxury. An excellent opportunity for first-time home buyers to start their home ownership. It has contemporary design combined with comfort, where every detail has been meticulously crafted to provide a haven you'll be proud to call your own. As you enter, you'll immediately notice the pot lights all over the main floor ceiling with a recently upgraded kitchen including granite countertops, tiles, backsplash & an island complimented with a breakfast bar, and stainless steel appliances that effortlessly blend style with functionality if we mention about an access door it has to the garage from inside. This carpet-less house boasts upgraded high-end laminated floor throughout. Ascend the rich hardwood stairs and discover the second floor, Each bedroom offers ample space, Built-in closets, and enormous natural light everywhere. But the luxury doesn't stop there, venture downstairs in the basement to find more area that can be utilized as an additional bedroom or a rec room attached to a recently upgraded full bathroom with a standing shower. Outside in the backyard, one can soak in the neighborhood's charm from its private wooden deck patio, ideal for savoring morning coffee with your family. With its serene ambiance and convenient location, this townhome truly offers the best of both worlds a peaceful sanctuary with minutes of walk access to Etobicoke Creek and attractions in the community within reach of all amenities. Low maintenance fee that includes water & amenities. In addition to its exceptional features, this home boasts a prime location, offering easy access to schools, shopping, parks, dining, and entertainment options. Commuters will appreciate the proximity to Highway 410 and public transportation, making travel a breeze. Come visit it to believe it, Don't miss this affordable opportunity to own it before it is gone !! The furnace & the dryer were recently replaced, The 3 pcs Bathroom in the basement was recently upgraded.
Property Details
Size
Parking
Condo
Condo Amenities
Build
Heating & Cooling
Rooms
Living
17′0″ x 17′8″
Dining
17′0″ x 17′8″
Kitchen
7′4″ x 11′9″
Prim Bdrm
11′1″ x 15′5″
2nd Br
8′10″ x 11′9″
3rd Br
8′6″ x 9′2″
Ownership Details
Ownership
Condo Policies
Taxes
Condo Fee
Source
Listing Brokerage
For Sale Nearby
Sold Nearby

- 3
- 3

- 3
- 2

- 3
- 2

- 3
- 3

- 3
- 2

- 3
- 2

- 3
- 2

- 3
- 2
Listing information provided in part by the Toronto Regional Real Estate Board for personal, non-commercial use by viewers of this site and may not be reproduced or redistributed. Copyright © TRREB. All rights reserved.
Information is deemed reliable but is not guaranteed accurate by TRREB®. The information provided herein must only be used by consumers that have a bona fide interest in the purchase, sale, or lease of real estate.








