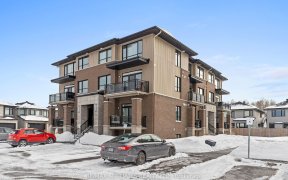


Flooring: Tile, Flooring: Hardwood, Flooring: Laminate, Modern 4Bedroom, 4 Bath End Unit Smart Home. Steps away from paths, parks, transit & schools.Fantastic curb appeal on a premium corner lot with Underground Sprinkler System,manicured lawns &country style porch.Premium corner lot w/dbl car garage&parking for 4 in the laneway.Enter to...
Flooring: Tile, Flooring: Hardwood, Flooring: Laminate, Modern 4Bedroom, 4 Bath End Unit Smart Home. Steps away from paths, parks, transit & schools.Fantastic curb appeal on a premium corner lot with Underground Sprinkler System,manicured lawns &country style porch.Premium corner lot w/dbl car garage&parking for 4 in the laneway.Enter to the Open Concept main floor design wi/light maple hrdwood floors,modern trim pot lights, gas fireplace & wall to wall windows in living/dining rm. Bright white quality kitchen w/quartz counters,subway style white backsplash, ceramic floors,oversized center island,s/s appliances & walk-in pantry.Upper lvl features a Primary bdrm retreat w/luxurious ensuite bath&walk-in closet,large windows & room for a sitting area. In Addition, there are 3 bedrooms are all a great size&well appointed w/dbl closets, Large laundry rm w/additional storage as well as a lovely 4pc bath.Fully finished Lower level w/lots of pot lights&large windows&stunning 4pc bath!Property taxes estimated.
Property Details
Size
Parking
Build
Heating & Cooling
Utilities
Rooms
Foyer
4′11″ x 6′11″
Dining Room
9′11″ x 10′2″
Living Room
11′3″ x 18′6″
Kitchen
9′5″ x 11′9″
Bathroom
4′11″ x 5′5″
Bedroom
10′3″ x 10′3″
Ownership Details
Ownership
Taxes
Source
Listing Brokerage
For Sale Nearby
Sold Nearby

- 4
- 4

- 3
- 3

- 4
- 3

- 1,500 - 2,000 Sq. Ft.
- 3
- 3

- 1945 Sq. Ft.
- 3
- 3

- 3
- 3

- 3
- 3

- 3
- 3
Listing information provided in part by the Ottawa Real Estate Board for personal, non-commercial use by viewers of this site and may not be reproduced or redistributed. Copyright © OREB. All rights reserved.
Information is deemed reliable but is not guaranteed accurate by OREB®. The information provided herein must only be used by consumers that have a bona fide interest in the purchase, sale, or lease of real estate.








