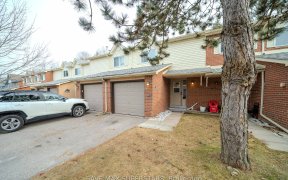


Get ready to fall in love with this gem! Picture yourself stepping into a haven right next to the tranquil Thornton Bales Conservation Area. This move-in-ready, spacious 3-bed, 2-bath townhome with a finished basement is a true testament to pride of ownership. The primary room is a showstopper, stretching across the entire back of the...
Get ready to fall in love with this gem! Picture yourself stepping into a haven right next to the tranquil Thornton Bales Conservation Area. This move-in-ready, spacious 3-bed, 2-bath townhome with a finished basement is a true testament to pride of ownership. The primary room is a showstopper, stretching across the entire back of the house, offering both space and serenity. The kitchen is a dream with an abundance of cupboard space, perfect for the culinary enthusiast. The open-concept living and dining area is freshly painted, giving it a bright, welcoming feel. A versatile finished basement...rec room or 4th bedroom, your choice! Ideal for first-time buyers and those looking to right-size their living space, this home is conveniently located near the 404, shopping centres, schools, Upper Canada Mall, and transit options. Don't miss out on this opportunity to make cherished memories in a home that truly meant for you. Low Condo Fees Only $299/Month. Hwt (R), Fresh Paint (2021), Shingles (Aprx '19), Windows (Aprx '18), Garage Doors (Aprx '18) Furnace (Aprx '13), Basement Renos (2023)
Property Details
Size
Parking
Condo
Build
Heating & Cooling
Rooms
Living
9′2″ x 17′10″
Dining
8′6″ x 1489′6″
Kitchen
11′5″ x 11′9″
2nd Br
9′2″ x 16′4″
3rd Br
8′10″ x 14′6″
4th Br
9′0″ x 13′9″
Ownership Details
Ownership
Condo Policies
Taxes
Condo Fee
Source
Listing Brokerage
For Sale Nearby
Sold Nearby

- 3
- 2

- 3
- 2

- 3
- 2

- 3
- 2

- 3
- 2

- 1,200 - 1,399 Sq. Ft.
- 3
- 2

- 1,400 - 1,599 Sq. Ft.
- 3
- 2

- 3
- 2
Listing information provided in part by the Toronto Regional Real Estate Board for personal, non-commercial use by viewers of this site and may not be reproduced or redistributed. Copyright © TRREB. All rights reserved.
Information is deemed reliable but is not guaranteed accurate by TRREB®. The information provided herein must only be used by consumers that have a bona fide interest in the purchase, sale, or lease of real estate.








