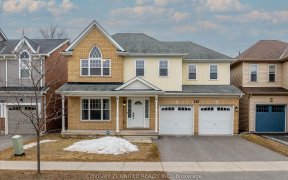
634 Grange Way
Grange Way, Northcrest Ward, Peterborough, ON, K9H 7M1



Gorgeous 4 Br Detached Home**Rare Feature - 3 Wr On 2nd Floor**Just 4 Yrs New** Over 2400 Sqft** A Must See** 9' Ceiling On Main Floor**Over $100K Spent On Upgrade** Wooden Floors** Large Kitchen W/Granite Counter Top, Lots Of Cabinets, W/I Pantry ** Master Retreat W/5Pc En-Suite** 2nd Master W/4Pc En-Suite** Stunning View Of Pond In...
Gorgeous 4 Br Detached Home**Rare Feature - 3 Wr On 2nd Floor**Just 4 Yrs New** Over 2400 Sqft** A Must See** 9' Ceiling On Main Floor**Over $100K Spent On Upgrade** Wooden Floors** Large Kitchen W/Granite Counter Top, Lots Of Cabinets, W/I Pantry ** Master Retreat W/5Pc En-Suite** 2nd Master W/4Pc En-Suite** Stunning View Of Pond In Front Of House** Open Concept - Lots Of Natural Light** Big Windows In Bsmt** Ready To Move-In**Enjoy Your New Home** Ss Stove, Ss Fridge, Dishwasher, Washer And Dryer, Existing Elfs & Window Coverings, Gdo & Remote, A/C. Minutes To Shopping Centres, Schools, Parks & Hospital. Great Location. Quiet & Safe Neighborhood.
Property Details
Size
Parking
Build
Rooms
Living
18′4″ x 11′9″
Dining
18′4″ x 11′9″
Kitchen
13′5″ x 13′9″
Breakfast
10′6″ x 13′5″
Family
20′12″ x 11′9″
Prim Bdrm
13′5″ x 19′0″
Ownership Details
Ownership
Taxes
Source
Listing Brokerage
For Sale Nearby
Sold Nearby

- 2,000 - 2,500 Sq. Ft.
- 7
- 4

- 3
- 3

- 2
- 2

- 3
- 3

- 2
- 4

- 1,500 - 2,000 Sq. Ft.
- 3
- 3

- 2,000 - 2,500 Sq. Ft.
- 4
- 3

- 1,500 - 2,000 Sq. Ft.
- 2
- 3
Listing information provided in part by the Toronto Regional Real Estate Board for personal, non-commercial use by viewers of this site and may not be reproduced or redistributed. Copyright © TRREB. All rights reserved.
Information is deemed reliable but is not guaranteed accurate by TRREB®. The information provided herein must only be used by consumers that have a bona fide interest in the purchase, sale, or lease of real estate.







