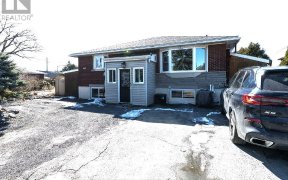


This Mid-Century Home in sought after Riverview Park seamlessly blends elegance with sophistication, presenting a move-in-ready sanctuary. Nestled in this tranquil neighborhood moments from amenity-rich Trainyards and Movati, she features top-tier landscaping, meticulously maintained gardens, stonework hardscapes ,fountains and lighting...
This Mid-Century Home in sought after Riverview Park seamlessly blends elegance with sophistication, presenting a move-in-ready sanctuary. Nestled in this tranquil neighborhood moments from amenity-rich Trainyards and Movati, she features top-tier landscaping, meticulously maintained gardens, stonework hardscapes ,fountains and lighting creating an oasis of beauty and refinement.Inside, upgraded hardwood floors enhance the warmth and character of the living spaces.The chef-style kitchen, a culinary enthusiast's dream with custom cabinetry, granite & breakfast bar. A Bay window floods the living room with southern light & offers picturesque views of the front Zen garden. The bespoke finished 2pce bathroom contributes to the home's distinctive charm. Upstairs, two bedrooms are complimented by a spa-inspired retreat w walk-in shower. Outdoors,mature trees cast dappled shadows over a private deck w gazebo, where you can enjoy alfresco dining, well served by your customized outdoor kitchen.
Property Details
Size
Parking
Lot
Build
Heating & Cooling
Utilities
Rooms
Living Rm
11′1″ x 23′0″
Dining Rm
9′2″ x 12′11″
Foyer
Foyer
Bath 2-Piece
3′8″ x 7′4″
Kitchen
9′7″ x 16′7″
Primary Bedrm
10′9″ x 13′5″
Ownership Details
Ownership
Taxes
Source
Listing Brokerage
For Sale Nearby
Sold Nearby

- 3
- 2

- 3
- 4

- 3
- 3

- 3
- 3

- 3
- 3

- 3
- 3

- 3
- 3

- 3
- 3
Listing information provided in part by the Ottawa Real Estate Board for personal, non-commercial use by viewers of this site and may not be reproduced or redistributed. Copyright © OREB. All rights reserved.
Information is deemed reliable but is not guaranteed accurate by OREB®. The information provided herein must only be used by consumers that have a bona fide interest in the purchase, sale, or lease of real estate.








