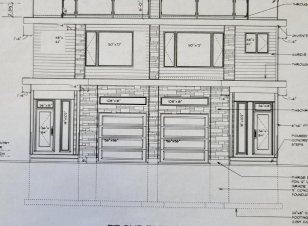


Two for One Deal! Renovated raised 2+2-bed bungalow with gorgeous interior finishings, fabulous kitchen & spacious bathroom. Bonus lower level 2-bed apartment generates extra income (approx $2200/month market rates). Backyard oasis with inground pool, stunning landscaping & pool shed is a private paradise. Loads of storage in this house!... Show More
Two for One Deal! Renovated raised 2+2-bed bungalow with gorgeous interior finishings, fabulous kitchen & spacious bathroom. Bonus lower level 2-bed apartment generates extra income (approx $2200/month market rates). Backyard oasis with inground pool, stunning landscaping & pool shed is a private paradise. Loads of storage in this house! Or, take advantage of the R3M zoning and City approved permit in place, and start new with two semi-detached 2-storey duplexes for tremendous income potential. Perfect for this rapidly developing area, so close to the upscale shopping at theTrainyards, and a short hop downtown. Upscale living, or Development Potential: your choice! (id:54626)
Additional Media
View Additional Media
Property Details
Size
Parking
Lot
Build
Heating & Cooling
Utilities
Rooms
Bathroom
4′4″ x 6′3″
Laundry room
12′0″ x 10′2″
Living room
10′7″ x 14′9″
Kitchen
10′7″ x 12′0″
Bedroom 3
12′0″ x 9′10″
Bedroom 4
9′7″ x 14′0″
Ownership Details
Ownership
Book A Private Showing
For Sale Nearby
Sold Nearby

- 3
- 2

- 3
- 2

- 3
- 2

- 4
- 3

- 4
- 3

- 3
- 2

- 5
- 2

- 3
- 2
The trademarks REALTOR®, REALTORS®, and the REALTOR® logo are controlled by The Canadian Real Estate Association (CREA) and identify real estate professionals who are members of CREA. The trademarks MLS®, Multiple Listing Service® and the associated logos are owned by CREA and identify the quality of services provided by real estate professionals who are members of CREA.









