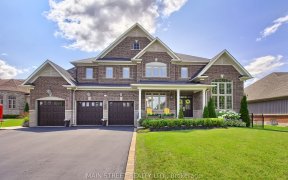


A Stunning 3-Garage Luxury Home In High-End Wyndance Community. Park & Golf Course, Ponds, Trails In The Community Brand New Renovated W Hardwood Flr, Painting, Some Light Fixtures. 17" Foyer, 13" Living & Family Rm. Super Long Driveway, Fully Finished 9" Bsmt, Wet Bar, Living Area W Fireplace. Professionally Landscaped Manicured Lawns,...
A Stunning 3-Garage Luxury Home In High-End Wyndance Community. Park & Golf Course, Ponds, Trails In The Community Brand New Renovated W Hardwood Flr, Painting, Some Light Fixtures. 17" Foyer, 13" Living & Family Rm. Super Long Driveway, Fully Finished 9" Bsmt, Wet Bar, Living Area W Fireplace. Professionally Landscaped Manicured Lawns, Perennials Trees, Pond, Patio & Irrigation System. Fountains In Backyard. Exclusive Life Time Platinum Membership Of Wyndance Goaf Club W/Value Over $70K+. All Existing S.S. Appliances, Irrigation System, All Elfs & Window Coverings, Gd Openers. Potl Fee Incl Water, Road Maintenance Within Gate Community.
Property Details
Size
Parking
Build
Rooms
Kitchen
36′1″ x 65′7″
Dining
36′1″ x 78′8″
Living
36′1″ x 78′8″
Family
36′1″ x 49′2″
Foyer
19′8″ x 49′2″
Solarium
Sunroom
Ownership Details
Ownership
Taxes
Source
Listing Brokerage
For Sale Nearby
Sold Nearby

- 2,000 - 2,500 Sq. Ft.
- 4
- 4

- 6
- 5

- 7000 Sq. Ft.
- 5
- 5

- 3,000 - 3,500 Sq. Ft.
- 4
- 5

- 3,000 - 3,500 Sq. Ft.
- 5
- 5

- 5
- 5

- 3691 Sq. Ft.
- 4
- 5

- 1,500 - 2,000 Sq. Ft.
- 4
- 3
Listing information provided in part by the Toronto Regional Real Estate Board for personal, non-commercial use by viewers of this site and may not be reproduced or redistributed. Copyright © TRREB. All rights reserved.
Information is deemed reliable but is not guaranteed accurate by TRREB®. The information provided herein must only be used by consumers that have a bona fide interest in the purchase, sale, or lease of real estate.








