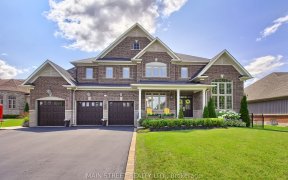


Stunning Executive ; Entertainer's Delight" Home In Gated Wyndance Community. Recently Renovated, Elegamt & Luxurious Home Featuring Two Tone White/Steel Blue Kitchen Cabinets. 8' Long Center Island W Seating For Five. Cathedral Ceilings In Liv/Din & Family Rms. Soaring Windows. 32 Pot Lights. Main Floors Features Hardwood Floors....
Stunning Executive ; Entertainer's Delight" Home In Gated Wyndance Community. Recently Renovated, Elegamt & Luxurious Home Featuring Two Tone White/Steel Blue Kitchen Cabinets. 8' Long Center Island W Seating For Five. Cathedral Ceilings In Liv/Din & Family Rms. Soaring Windows. 32 Pot Lights. Main Floors Features Hardwood Floors. Solarium Off Of Kitchen. Coffee Bar/Pantry. Family Rm W Gas Fireplace. Main Floor Laundry W Garage Access. Large Primary Bedroom W Renovated Ensuite W Glass Shower & W/I Closet. Finished Rec Room With 9' Ceilings. New Broadloom In Basement. 4th Bedroom And Kitchenette Area. Private Backyard W Salt Water Pool. Extra Large Interlock Patio W Pergola W Pond & Firepit Area. Platinum Club Link Membership Included W Purchase Of Property ($30,000 Value). Status Certificate Available Upon Request. All Kitchen Applicances. Stainless Steel Double Door Fridge, Gas Stove & Range. Seperate Built In Oven & Microwave, Built-In Dishwasher. Clothes Washer & Dryer. All Window Coverings And All Light Fixtures. All Pool Equipment.
Property Details
Size
Parking
Build
Heating & Cooling
Utilities
Rooms
Dining
11′10″ x 25′11″
Kitchen
13′1″ x 20′12″
Solarium
11′2″ x 12′11″
Family
13′1″ x 16′6″
Mudroom
6′2″ x 9′10″
Prim Bdrm
13′11″ x 14′11″
Ownership Details
Ownership
Taxes
Source
Listing Brokerage
For Sale Nearby
Sold Nearby

- 4
- 4

- 6
- 5

- 7000 Sq. Ft.
- 5
- 5

- 3,000 - 3,500 Sq. Ft.
- 4
- 5

- 3,000 - 3,500 Sq. Ft.
- 5
- 5

- 5
- 5

- 3691 Sq. Ft.
- 4
- 5

- 1,500 - 2,000 Sq. Ft.
- 4
- 3
Listing information provided in part by the Toronto Regional Real Estate Board for personal, non-commercial use by viewers of this site and may not be reproduced or redistributed. Copyright © TRREB. All rights reserved.
Information is deemed reliable but is not guaranteed accurate by TRREB®. The information provided herein must only be used by consumers that have a bona fide interest in the purchase, sale, or lease of real estate.








