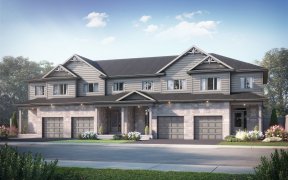


Immaculate 3 bedroom 3 bathroom bungalow in Kingstons desirable east end. With over 2000 sq ft of finished living space, this home will impress you both inside and out.Inside, a bright living room leads into the dining area with gleaming maple hardwood throughout. The updated eat-in kitchen boasts quartz countertops (2022) complete with...
Immaculate 3 bedroom 3 bathroom bungalow in Kingstons desirable east end. With over 2000 sq ft of finished living space, this home will impress you both inside and out.Inside, a bright living room leads into the dining area with gleaming maple hardwood throughout. The updated eat-in kitchen boasts quartz countertops (2022) complete with large island, gas stove, pantry closet and patio doors that lead onto your deck. The primary bedroom and ensuite are a sanctuary for you to enjoy. A seating area with a large picture window in the bedroom overlooks your private backyard a great spot to relax with a coffee in the morning. The spa-like ensuite has a large jacuzzi tub with separate shower. A second bedroom and main bathroom finish the main level.Downstairs you will find a spacious rec room with engineered hardwood, a third bedroom and a large bathroom with glass shower. Outside, the fully fenced forest-like backyard gives privacy for you to enjoy your 2 level deck on warm summer nights.Updates include new windows on main floor (2023), deck (2022), downstairs bathroom(2021), and washer/dryer (2024). Located close to parks, with a walkway to the river just down the road, this home has it all!
Property Details
Size
Parking
Lot
Build
Heating & Cooling
Utilities
Ownership Details
Ownership
Taxes
Source
Listing Brokerage
For Sale Nearby
Sold Nearby

- 1,500 - 2,000 Sq. Ft.
- 4
- 4

- 2,000 - 2,500 Sq. Ft.
- 4
- 3

- 2,500 - 3,000 Sq. Ft.
- 4
- 5

- 2,000 - 2,500 Sq. Ft.
- 4
- 4

- 4
- 10

- 3
- 3

- 1,100 - 1,500 Sq. Ft.
- 3
- 3

- 4
- 4
Listing information provided in part by the Toronto Regional Real Estate Board for personal, non-commercial use by viewers of this site and may not be reproduced or redistributed. Copyright © TRREB. All rights reserved.
Information is deemed reliable but is not guaranteed accurate by TRREB®. The information provided herein must only be used by consumers that have a bona fide interest in the purchase, sale, or lease of real estate.








