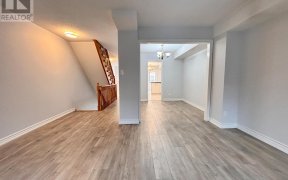


Custom Built Luxury House In High Demand Agincourt Community,Steps To Famous Agincourt C.I. & Malls.5 Min Walk To Go Station.Huge Lot: 57.8X275.5 Sft,Over 1/3 Acre.Over 6500Sqf Living Space.20Ft Cathedral High Ceiling With Skylight In Foyer,Main Flr 10Ft With A Bedroom Has 4Pc Ensuite.Kitchen Features Solid Wood Cabinets,Central Island &...
Custom Built Luxury House In High Demand Agincourt Community,Steps To Famous Agincourt C.I. & Malls.5 Min Walk To Go Station.Huge Lot: 57.8X275.5 Sft,Over 1/3 Acre.Over 6500Sqf Living Space.20Ft Cathedral High Ceiling With Skylight In Foyer,Main Flr 10Ft With A Bedroom Has 4Pc Ensuite.Kitchen Features Solid Wood Cabinets,Central Island & Granite Counter. 2nd Flr 9 Ft,5 Spacious Bedrooms,7Pc Ensuite In Master Bathroom.Basement 3 Bedrooms. Total 7 Washrooms Brand New S.S. (Fridge,B/I Microwave, B/I Dishwasher, B/I Oven, Rangehood), Cooktop, Electric Fireplace In Family Room, All Elfs, Gdo And Remote. High Efficiency Furnace, Cac, Minutes To Agincourt Mall, Hwy401, Community Centre, Go Station
Property Details
Size
Parking
Build
Rooms
Living
12′4″ x 34′11″
Dining
12′4″ x 34′11″
Family
14′3″ x 19′2″
Kitchen
13′10″ x 14′3″
Br
13′0″ x 13′1″
Prim Bdrm
12′2″ x 21′3″
Ownership Details
Ownership
Taxes
Source
Listing Brokerage
For Sale Nearby
Sold Nearby

- 2,500 - 3,000 Sq. Ft.
- 6
- 4

- 4
- 3

- 1,100 - 1,500 Sq. Ft.
- 4
- 3

- 4
- 3

- 3,500 - 5,000 Sq. Ft.
- 5
- 7

- 4
- 2

- 5
- 2

- 2811 Sq. Ft.
- 4
- 2
Listing information provided in part by the Toronto Regional Real Estate Board for personal, non-commercial use by viewers of this site and may not be reproduced or redistributed. Copyright © TRREB. All rights reserved.
Information is deemed reliable but is not guaranteed accurate by TRREB®. The information provided herein must only be used by consumers that have a bona fide interest in the purchase, sale, or lease of real estate.








