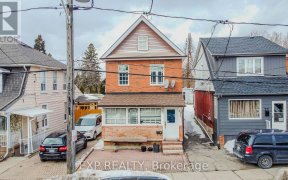


Mahoney I'm Home! This Newly Renovated Home Sits On A Quiet Dead-End Street With Lots Of Parking! Amazing Opportunity To Own A Fully Detached 3 Bed 3 Bath Brick Home With A Basement Bach/Apt With Separate Entrance, Plus A Bonus Shop In The Backyard For Work Or Play! Some Recent Upgrades (2020)Include Floors On Main, Bathroom, Plumbing &...
Mahoney I'm Home! This Newly Renovated Home Sits On A Quiet Dead-End Street With Lots Of Parking! Amazing Opportunity To Own A Fully Detached 3 Bed 3 Bath Brick Home With A Basement Bach/Apt With Separate Entrance, Plus A Bonus Shop In The Backyard For Work Or Play! Some Recent Upgrades (2020)Include Floors On Main, Bathroom, Plumbing & Electrical, Basement Apt, Ductwork & Ac Wall Unit. Easy Access To 400&401 Hwy,The Eglinton Lrt Is Planned For Sept 2022! 3 Fridge, 2 Stove, Dishwasher (Main Stove/Fridge/ Dishwasher All New 2020), Front Loading Washer And Dryer, Pot Lights 2 Chandelier, Green House. Excluding The Front Entrance Free Standing Closet & Storage Shed In Backyard.
Property Details
Size
Parking
Rooms
Sunroom
6′2″ x 15′5″
Living
22′1″ x 14′8″
Kitchen
12′0″ x 15′1″
Laundry
5′3″ x 8′4″
Bathroom
6′2″ x 9′4″
Prim Bdrm
10′0″ x 13′5″
Ownership Details
Ownership
Taxes
Source
Listing Brokerage
For Sale Nearby
Sold Nearby

- 4
- 3

- 4
- 2

- 5
- 4

- 4
- 2

- 4
- 2

- 3
- 2

- 3
- 2

- 4
- 2
Listing information provided in part by the Toronto Regional Real Estate Board for personal, non-commercial use by viewers of this site and may not be reproduced or redistributed. Copyright © TRREB. All rights reserved.
Information is deemed reliable but is not guaranteed accurate by TRREB®. The information provided herein must only be used by consumers that have a bona fide interest in the purchase, sale, or lease of real estate.








